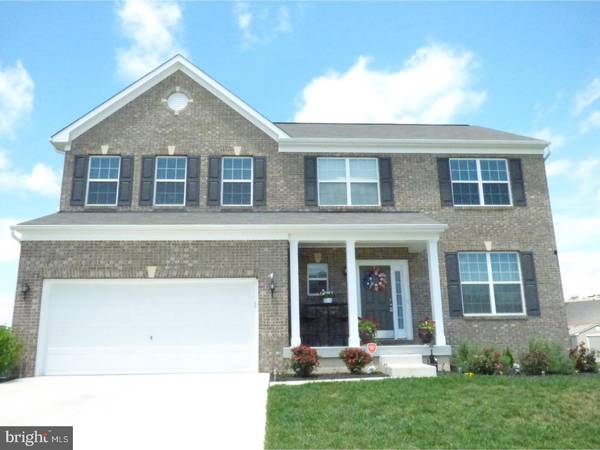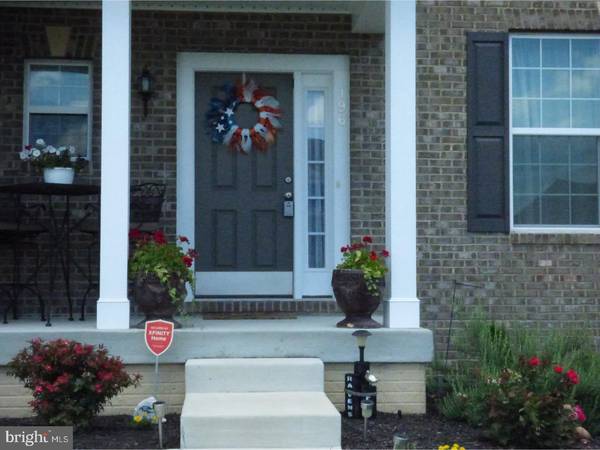For more information regarding the value of a property, please contact us for a free consultation.
Key Details
Sold Price $299,000
Property Type Single Family Home
Sub Type Detached
Listing Status Sold
Purchase Type For Sale
Square Footage 2,779 sqft
Price per Sqft $107
Subdivision Chestnut Ridge
MLS Listing ID 1000057908
Sold Date 08/14/17
Style Contemporary
Bedrooms 4
Full Baths 2
Half Baths 1
HOA Fees $44/ann
HOA Y/N Y
Abv Grd Liv Area 2,779
Originating Board TREND
Year Built 2015
Annual Tax Amount $1,295
Tax Year 2016
Lot Size 9,883 Sqft
Acres 0.31
Lot Dimensions 71X140
Property Description
DON'T WAIT ? YOU WILL MISS THIS OPPORTUNITY!! Welcome to Chestnut Ridge, where you can expect more! This 4 bedroom, 2.5 bath home is fabulous. The brick front exterior of The Hancock III provides classic elegance, and the interior does not disappoint. A light filled two story foyer and overlook lead to a traditional living room and dining room. The gourmet kitchen layout has a gas cook-top, double wall ovens, granite counter-tops, stainless steel appliances, upgraded cabinets and plenty of storage and room for family and friends. The great room, with gas fireplace, leaves plenty of overflow space for all. The very large and lavish owners suite includes his and her walk-in closets. Who doesn't love that!! Other options are ceiling fan prewires, extra cable jacks, additional windows, and a three-piece rough in for a future bath in the basement. And let's not forget the large deck out back. You will enjoy outdoor living at its finest while also enjoying beautiful sunsets in the evenings. The clubhouse offers two pools, a fitness center, future walking trails, and tennis courts. At Chestnut Ridge you will enjoy a small town neighborhood setting and still be close to shopping, great dining and easy access to Rt 13 and Rt. 1, and 15 minutes from DAFB. Come see why so many homeowners have already chosen Chestnut Ridge. Call today for your private tour!
Location
State DE
County Kent
Area Caesar Rodney (30803)
Zoning AC
Direction South
Rooms
Other Rooms Living Room, Dining Room, Primary Bedroom, Bedroom 2, Bedroom 3, Kitchen, Family Room, Bedroom 1, Laundry, Other, Attic
Basement Full, Unfinished
Interior
Interior Features Primary Bath(s), Kitchen - Island, Butlers Pantry, Ceiling Fan(s), Dining Area
Hot Water Natural Gas
Heating Gas, Energy Star Heating System
Cooling Wall Unit
Fireplaces Number 1
Fireplaces Type Gas/Propane
Equipment Cooktop, Oven - Double, Oven - Self Cleaning, Dishwasher, Disposal, Energy Efficient Appliances
Fireplace Y
Window Features Energy Efficient
Appliance Cooktop, Oven - Double, Oven - Self Cleaning, Dishwasher, Disposal, Energy Efficient Appliances
Heat Source Natural Gas
Laundry Upper Floor
Exterior
Exterior Feature Deck(s)
Parking Features Garage Door Opener
Garage Spaces 4.0
Utilities Available Cable TV
Amenities Available Club House
Water Access N
Roof Type Pitched
Accessibility None
Porch Deck(s)
Attached Garage 2
Total Parking Spaces 4
Garage Y
Building
Lot Description Level, Open, Front Yard, Rear Yard, SideYard(s)
Story 2
Foundation Brick/Mortar
Sewer Public Sewer
Water Public
Architectural Style Contemporary
Level or Stories 2
Additional Building Above Grade
New Construction N
Schools
Elementary Schools W.B. Simpson
School District Caesar Rodney
Others
HOA Fee Include Common Area Maintenance,Snow Removal
Senior Community No
Tax ID NM-00-11203-09-6100-000
Ownership Fee Simple
Security Features Security System
Read Less Info
Want to know what your home might be worth? Contact us for a FREE valuation!

Our team is ready to help you sell your home for the highest possible price ASAP

Bought with Nicholas C Barkins • Olson Realty
Get More Information




