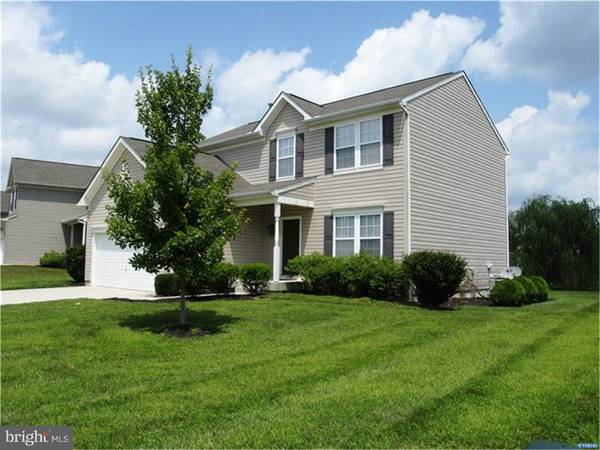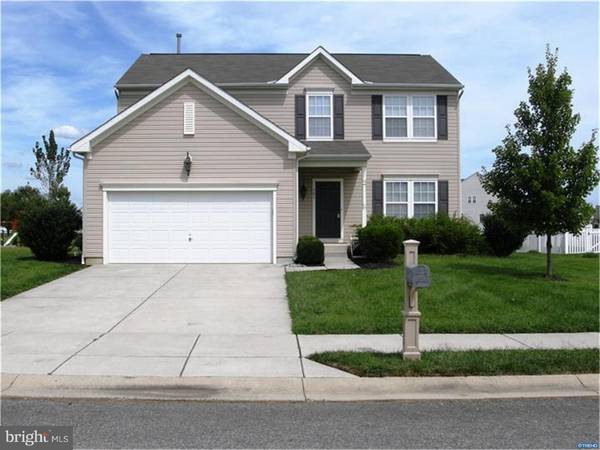For more information regarding the value of a property, please contact us for a free consultation.
Key Details
Sold Price $275,000
Property Type Single Family Home
Sub Type Detached
Listing Status Sold
Purchase Type For Sale
Square Footage 2,566 sqft
Price per Sqft $107
Subdivision Rsrv At Chestnut Rdg
MLS Listing ID 1003965013
Sold Date 11/30/16
Style Colonial
Bedrooms 4
Full Baths 3
Half Baths 1
HOA Fees $40/ann
HOA Y/N Y
Abv Grd Liv Area 2,122
Originating Board TREND
Year Built 2008
Annual Tax Amount $1,458
Tax Year 2016
Lot Size 10,763 Sqft
Acres 0.25
Lot Dimensions 76 X 140
Property Description
Price Reduced! This 2008 modern 4 BRM, 3.1 BA home is move-in ready! Original builder-upgrades included a finished basement with full bath, 42" custom kitchen cabinets, gas fireplace, gas range, recessed lighting, hardwood floors (kitchen, powder room, and foyer), upgraded carpets, oak stairway railings, low maintenance deck, 5 ceiling fans, and walk-in closets with lighting in all bedrooms! For security reasons, Seller did not want a basement walk-out and ordered the home with an alarm system, instead. Seller also added a private well to supply water to the irrigation system, thereby eliminating the need to use public water for this purpose. Other features include crown molding in living room, a ceramic tiled Master Bathroom, upstairs laundry, paver patio, and underground gutter drainage. A modern clubhouse with two in-ground pools, gym, fitness classes, party rooms, TV lounge, and fenced-in playground are included in the annual HOA fee. Country location - aprx.15 minutes to Dover AFB, shopping, restaurants, and schools (Caesar Rodney). A great Kent County value!
Location
State DE
County Kent
Area Caesar Rodney (30803)
Zoning AC
Direction West
Rooms
Other Rooms Living Room, Dining Room, Primary Bedroom, Bedroom 2, Bedroom 3, Kitchen, Family Room, Bedroom 1, Other, Attic
Basement Full
Interior
Interior Features Primary Bath(s), Butlers Pantry, Ceiling Fan(s), Sprinkler System, Stall Shower, Kitchen - Eat-In
Hot Water Natural Gas
Heating Gas, Hot Water
Cooling Central A/C
Flooring Wood, Fully Carpeted, Vinyl, Tile/Brick
Fireplaces Number 1
Fireplaces Type Stone, Gas/Propane
Equipment Built-In Range, Oven - Self Cleaning, Dishwasher, Disposal, Energy Efficient Appliances, Built-In Microwave
Fireplace Y
Window Features Energy Efficient
Appliance Built-In Range, Oven - Self Cleaning, Dishwasher, Disposal, Energy Efficient Appliances, Built-In Microwave
Heat Source Natural Gas
Laundry Upper Floor
Exterior
Exterior Feature Deck(s), Patio(s)
Parking Features Inside Access, Garage Door Opener
Garage Spaces 4.0
Utilities Available Cable TV
Amenities Available Swimming Pool, Club House, Tot Lots/Playground
Water Access N
Roof Type Pitched,Shingle
Accessibility None
Porch Deck(s), Patio(s)
Attached Garage 2
Total Parking Spaces 4
Garage Y
Building
Lot Description Level, Open, Front Yard, Rear Yard, SideYard(s)
Story 2
Foundation Concrete Perimeter
Sewer Public Sewer
Water Public
Architectural Style Colonial
Level or Stories 2
Additional Building Above Grade, Below Grade
Structure Type 9'+ Ceilings
New Construction N
Schools
Elementary Schools W.B. Simpson
High Schools Caesar Rodney
School District Caesar Rodney
Others
HOA Fee Include Pool(s),Common Area Maintenance
Senior Community No
Tax ID 7-00-12101-02-5100-00001
Ownership Fee Simple
Security Features Security System
Acceptable Financing Conventional, VA, FHA 203(b)
Listing Terms Conventional, VA, FHA 203(b)
Financing Conventional,VA,FHA 203(b)
Read Less Info
Want to know what your home might be worth? Contact us for a FREE valuation!

Our team is ready to help you sell your home for the highest possible price ASAP

Bought with Anthony L Lapinsky • Olson Realty
Get More Information




