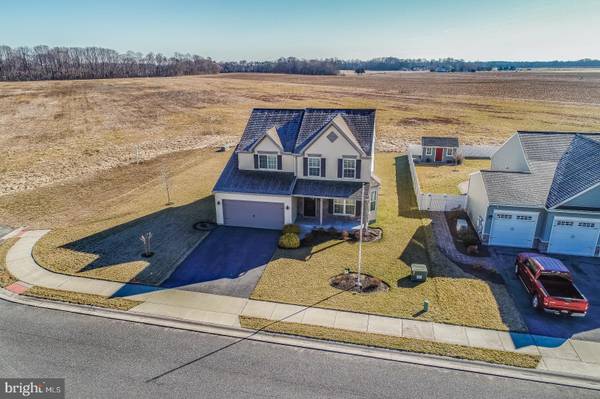For more information regarding the value of a property, please contact us for a free consultation.
Key Details
Sold Price $269,000
Property Type Single Family Home
Sub Type Detached
Listing Status Sold
Purchase Type For Sale
Subdivision Courseys Point
MLS Listing ID DEKT220666
Sold Date 07/05/19
Style Contemporary
Bedrooms 4
Full Baths 2
Half Baths 1
HOA Fees $8/ann
HOA Y/N Y
Originating Board BRIGHT
Year Built 2014
Annual Tax Amount $1,041
Tax Year 2018
Lot Size 0.256 Acres
Acres 0.26
Lot Dimensions 82.49 x 135.00
Property Description
Quality is assured in this former model home with gorgeous hardwood flooring, high-end finishes and a spacious floor plan that is comfortable and practical. Move-in ready, everything has been done for you so you can simply unpack, sit back and relax. There are 4 bedrooms and 2.5 baths including the master bath with double sinks and an oversized shower. The master bedroom is spacious and impressive with a soaring vaulted ceiling, plus a walk-in closet. A gourmet kitchen sits in the heart of the home, complete with a pantry, bar seating and stainless steel appliances including gas cooking, the home chef will want for nothing. For the style conscious, granite countertops and a custom backsplash are modern and on-trend. The kitchen is open to the family room with plush carpets underfoot and a cozy gas fireplace. Large windows take in views over the backyard where there is plenty of space to add your own touches. There is also a beautiful sunroom, also with views over the backyard, a vaulted ceiling, skylights and sliders out to the sunny patio. A formal dining room is ready for entertaining with a tray ceiling, bay window, crown molding and chair railing combining to create an elegant, light-filled space that you will be proud to show off to friends and family. Extra features abound and include a main floor laundry, a covered front porch, an irrigation system with well, an attached two car garage and a full basement with rough-in for a future bath. Hardwood floors flow from the entryway to the formal dining room and into the kitchen and sunroom, while plush carpets are in the bedrooms and family room. This immaculate home is centrally located close to everything. Just a short drive to Dover, Milford, or the Delaware beaches, meaning shops, schools and services are all within easy reach. Also just minutes to Dover Air Force Base, Killen's Pond State Park and easy access to Route 1 and Route 13. Make sure to add this one to your tour today!
Location
State DE
County Kent
Area Lake Forest (30804)
Zoning AC
Rooms
Other Rooms Living Room, Dining Room, Primary Bedroom, Bedroom 2, Bedroom 3, Bedroom 4, Kitchen, Sun/Florida Room
Basement Unfinished, Rough Bath Plumb, Full, Sump Pump
Interior
Interior Features Ceiling Fan(s), Chair Railings, Crown Moldings, Floor Plan - Open, Kitchen - Gourmet, Kitchen - Island, Primary Bath(s), Pantry, Recessed Lighting, Skylight(s), Sprinkler System, Walk-in Closet(s), Window Treatments, Wood Floors
Heating Forced Air
Cooling Central A/C
Flooring Carpet, Hardwood
Fireplaces Number 1
Fireplaces Type Gas/Propane
Equipment Built-In Microwave, Built-In Range, Dishwasher, Disposal, Oven/Range - Gas, Refrigerator, Stainless Steel Appliances
Fireplace Y
Appliance Built-In Microwave, Built-In Range, Dishwasher, Disposal, Oven/Range - Gas, Refrigerator, Stainless Steel Appliances
Heat Source Natural Gas
Laundry Main Floor
Exterior
Parking Features Garage - Front Entry, Inside Access
Garage Spaces 6.0
Water Access N
Accessibility None
Attached Garage 2
Total Parking Spaces 6
Garage Y
Building
Story 2
Sewer Public Sewer
Water Public
Architectural Style Contemporary
Level or Stories 2
Additional Building Above Grade, Below Grade
New Construction N
Schools
Middle Schools W.T. Chipman
High Schools Lake Forest
School District Lake Forest
Others
HOA Fee Include Common Area Maintenance
Senior Community No
Tax ID MD-00-15002-02-8800-000
Ownership Fee Simple
SqFt Source Assessor
Acceptable Financing Cash, Conventional, FHA, USDA, VA
Listing Terms Cash, Conventional, FHA, USDA, VA
Financing Cash,Conventional,FHA,USDA,VA
Special Listing Condition Standard
Read Less Info
Want to know what your home might be worth? Contact us for a FREE valuation!

Our team is ready to help you sell your home for the highest possible price ASAP

Bought with Anthony L Lapinsky • Olson Realty
Get More Information




