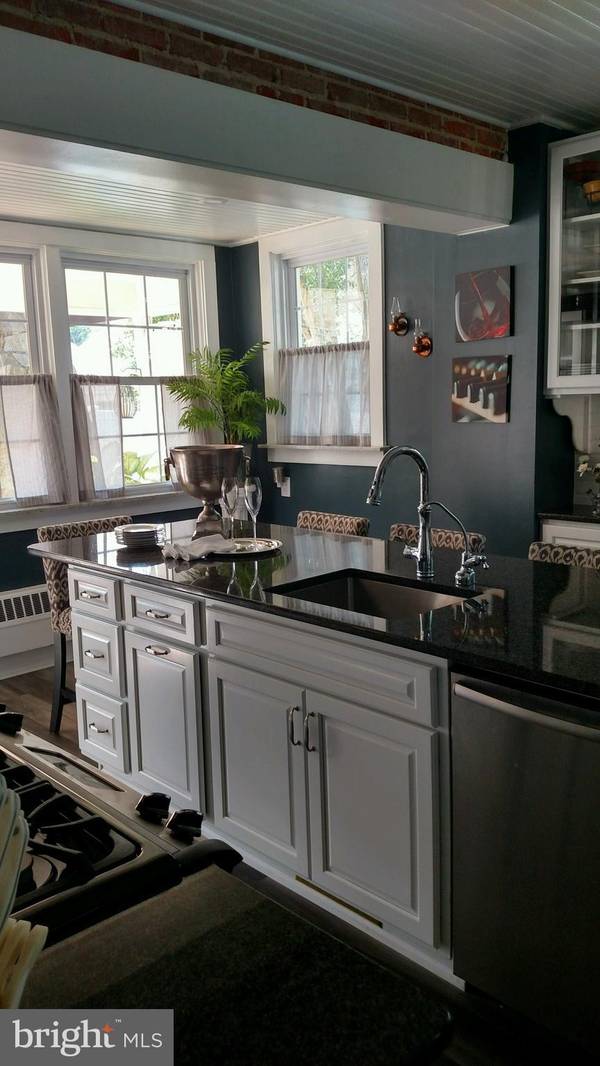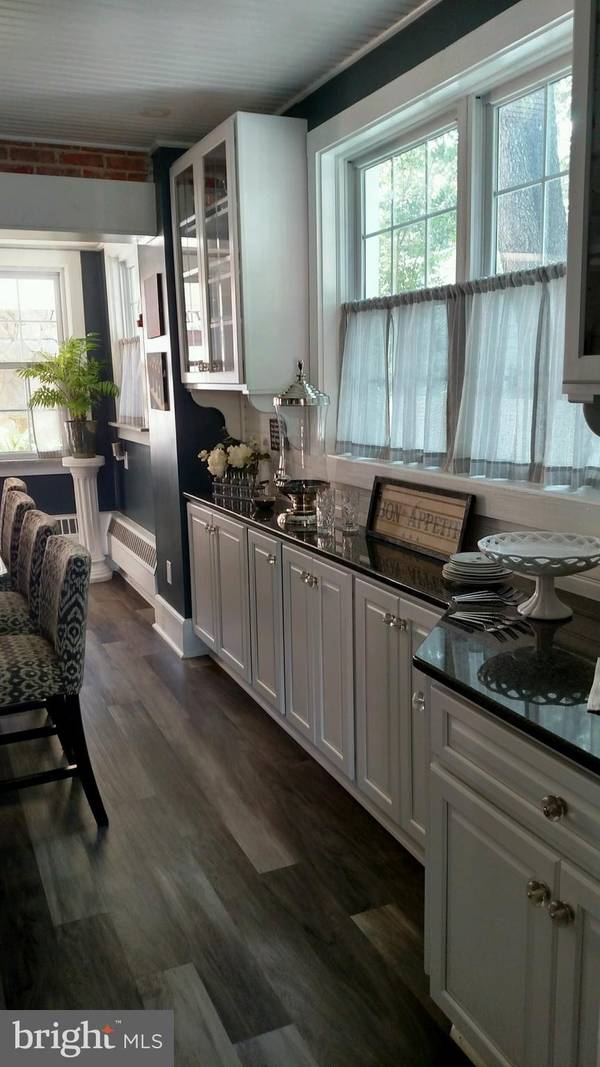For more information regarding the value of a property, please contact us for a free consultation.
Key Details
Sold Price $330,000
Property Type Single Family Home
Sub Type Detached
Listing Status Sold
Purchase Type For Sale
Subdivision None Available
MLS Listing ID DEKT228354
Sold Date 06/25/19
Style Contemporary
Bedrooms 4
Full Baths 2
Half Baths 1
HOA Y/N N
Originating Board BRIGHT
Year Built 1933
Annual Tax Amount $2,023
Tax Year 2018
Lot Size 8,170 Sqft
Acres 0.19
Lot Dimensions 68.08 x 120.00
Property Description
Rare opportunity to own a historic piece of Downtown Dover History. This home has it all - all brick exterior, 4 Bedrooms, 2.5 Baths, outdoor living, basement, and a garage. The kitchen has been completely renovated featuring white cabinets with granite tops, updated stainless steel appliances, and a large island that is the perfect spot for friends to gather. The beautifully updated D.R. has raised wood paneling walls and lots of room to accommodate those dinner parties. The Living Room is expansive and features a gas fireplace. Hardwood floors run throughout both the first and second floor, solid 5-panel wood doors with crystal knobs throughout. Enjoy outdoor living to its finest. Sunroom, side porch and a large area with pergola featuring a stone fireplace, and new 6' Vinyl Privacy Fence. Detached 1 car garage, and separate carport. Make your appointment today.
Location
State DE
County Kent
Area Capital (30802)
Zoning RG1
Rooms
Other Rooms Living Room, Dining Room, Primary Bedroom, Bedroom 2, Bedroom 3, Bedroom 4, Kitchen, Other
Basement Partial
Interior
Heating Forced Air
Cooling Central A/C
Fireplaces Number 1
Heat Source Oil
Exterior
Parking Features Garage - Front Entry
Garage Spaces 1.0
Water Access N
Accessibility None
Total Parking Spaces 1
Garage Y
Building
Story 2
Sewer Public Sewer
Water Public
Architectural Style Contemporary
Level or Stories 2
Additional Building Above Grade, Below Grade
New Construction N
Schools
School District Capital
Others
Senior Community No
Tax ID ED-05-07705-02-1000-000
Ownership Fee Simple
SqFt Source Assessor
Special Listing Condition Standard
Read Less Info
Want to know what your home might be worth? Contact us for a FREE valuation!

Our team is ready to help you sell your home for the highest possible price ASAP

Bought with Tracy L Surguy • Burns & Ellis Realtors
Get More Information




