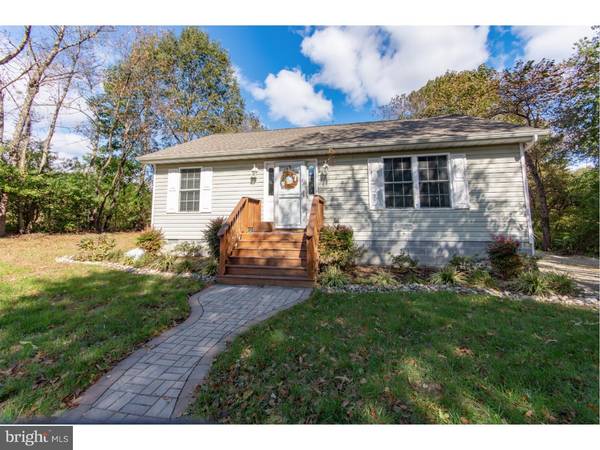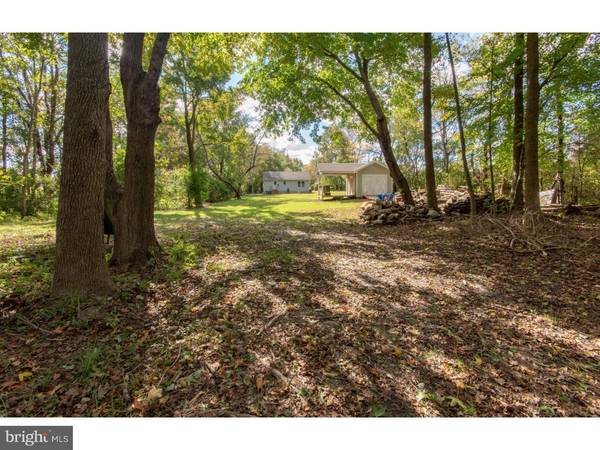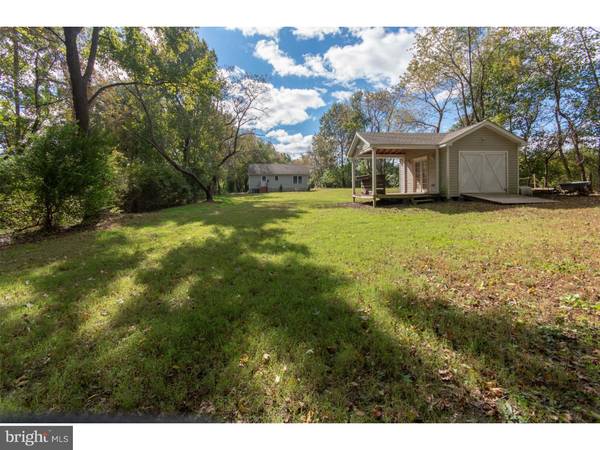For more information regarding the value of a property, please contact us for a free consultation.
Key Details
Sold Price $180,000
Property Type Single Family Home
Sub Type Detached
Listing Status Sold
Purchase Type For Sale
Square Footage 1,098 sqft
Price per Sqft $163
Subdivision None Available
MLS Listing ID 1009977052
Sold Date 12/04/18
Style Ranch/Rambler
Bedrooms 2
Full Baths 1
HOA Y/N N
Abv Grd Liv Area 1,098
Originating Board TREND
Year Built 2013
Annual Tax Amount $680
Tax Year 2017
Lot Size 1.600 Acres
Acres 1.6
Lot Dimensions 1
Property Description
Custom,tastefully upgraded home is only 5 years young,nestled far back off the road on over 1.5 acres of a completely secluded park like lot with a stream, workshop with electric,cable and deck, all for less than most new town houses! Having no HOA you can bring your boats, rvs, work vehicles without issue! The house is nestled back off the road for extreme privacy thanks to the expansive 1/10th mile driveway which had crushed concrete laid and pressed,and is lined with mature trees on both sides.Walking up to this adorable home you will start to notice all of the tasteful upgrades and color scheme. The custom paver walkway leads up to the wide maintenance free AZAK steps and landing, entry door with skylight on both sides and a storm door.Walking into the home you will notice how bright open and airy it is, thanks to an abundance of windows.The large living room was professionally painted,has crown molding,upgraded and strategically placed electric and cable outlets allowing for multiple ways of situating your living room any way you see fit. Open from the living room the kitchen offers plenty of storage with pantry,wood cabinets all with hardware,and island with butcher block top.The kitchen is custom painted,has a mosaic tile backsplash,upgraded appliances, and the eat in area showcases wainscotting!The laundry closet is close by and has organization shelving.The bathroom is generous in size,it also has custom painting and a comfort height vanity. The master bedroom is painted a calming neutral color, overlooks the back yard, has a ceiling fan and a custom closet system. The second bedroom also features custom paint and closet system, and is filled with natural light.The house has a large storage closet,and shelving in the attic for usable storage as well. The kitchen has a back door with storm door, leading down more AZAK stairs to the huge yard,with large grass area leading back to woods on your own property! Nestled nicely away from the house is a workshop,with its own large deck laid in a stylish design, large double doors for easy access of supplies or riding mower, and has electric and cable! This will not last,schedule your tour today before it is gone!
Location
State DE
County Kent
Area Lake Forest (30804)
Zoning AR
Rooms
Other Rooms Living Room, Primary Bedroom, Kitchen, Bedroom 1, Other, Attic
Interior
Interior Features Kitchen - Island, Butlers Pantry, Kitchen - Eat-In
Hot Water Electric
Heating Electric, Forced Air
Cooling Central A/C
Flooring Fully Carpeted, Vinyl
Equipment Built-In Range, Oven - Self Cleaning, Dishwasher, Refrigerator
Fireplace N
Appliance Built-In Range, Oven - Self Cleaning, Dishwasher, Refrigerator
Heat Source Electric
Laundry Main Floor
Exterior
Exterior Feature Deck(s)
Garage Spaces 3.0
Accessibility None
Porch Deck(s)
Total Parking Spaces 3
Garage N
Building
Lot Description Trees/Wooded, Front Yard, Rear Yard, SideYard(s)
Story 1
Sewer On Site Septic
Water Well
Architectural Style Ranch/Rambler
Level or Stories 1
Additional Building Above Grade
New Construction N
Schools
School District Lake Forest
Others
Senior Community No
Tax ID NM-00-12000-02-3800-000
Ownership Fee Simple
Acceptable Financing Conventional, VA, FHA 203(k), FHA 203(b), USDA
Listing Terms Conventional, VA, FHA 203(k), FHA 203(b), USDA
Financing Conventional,VA,FHA 203(k),FHA 203(b),USDA
Read Less Info
Want to know what your home might be worth? Contact us for a FREE valuation!

Our team is ready to help you sell your home for the highest possible price ASAP

Bought with Ashley Lyon • RE/MAX Horizons
Get More Information




