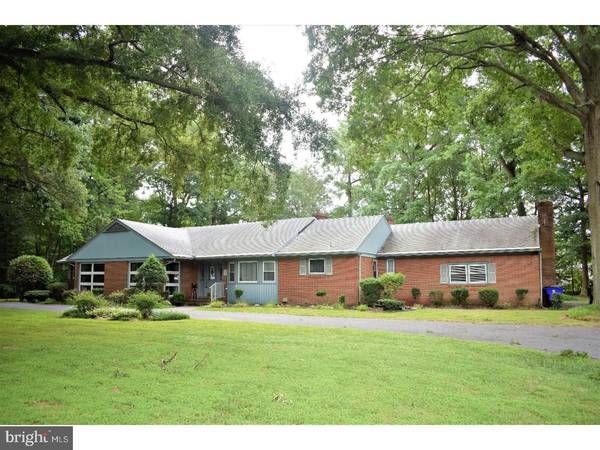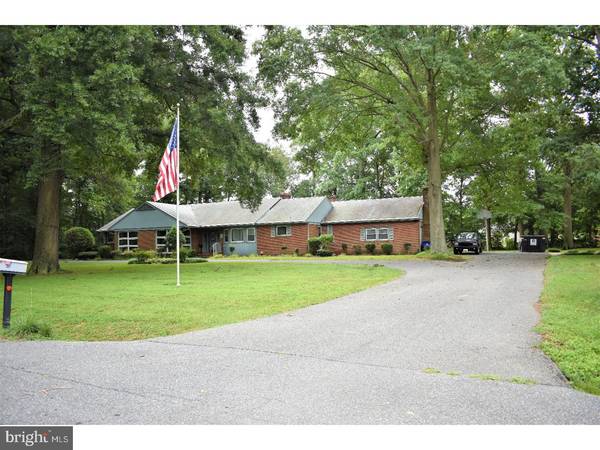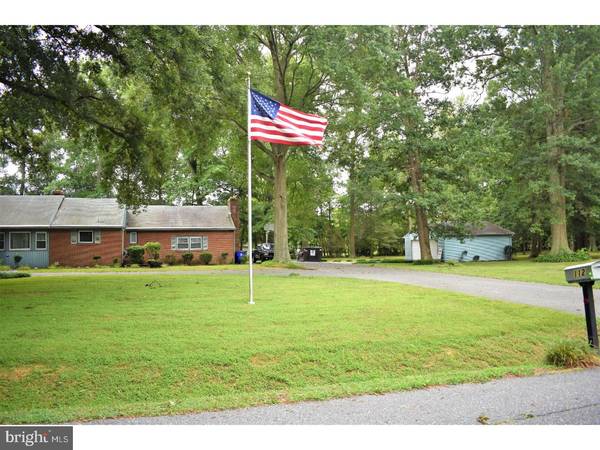For more information regarding the value of a property, please contact us for a free consultation.
Key Details
Sold Price $275,000
Property Type Single Family Home
Sub Type Detached
Listing Status Sold
Purchase Type For Sale
Square Footage 3,052 sqft
Price per Sqft $90
Subdivision None Available
MLS Listing ID 1002089184
Sold Date 10/01/18
Style Ranch/Rambler
Bedrooms 3
Full Baths 2
HOA Y/N N
Abv Grd Liv Area 3,052
Originating Board TREND
Year Built 1965
Annual Tax Amount $1,844
Tax Year 2018
Lot Size 2.100 Acres
Acres 2.1
Lot Dimensions 1
Property Description
Looking for an over 3,000 sq ft home that sits on 2+ acres...well look no further!! Walk into a nice open entrance that leads into the living room with fireplace. To the right you have a nice size eat-in kitchen that leads to the laundry area and an added room that can be used as a family room. The nice size dining room is off the kitchen, there's sliding doors that leads to the big sun room that overlooks the huge back yard. To the left of the house you have another living room with floor to ceiling windows that lets in a lot of natural light and exposed beams that adds character. Two nice size bedrooms and a full guest bathroom. Master bedroom has a sitting room with two double doors that currently has a hot tub and an on-suite. All this house needs is your creativity to make this house your home. Don't miss on this opportunity and schedule your showing today!
Location
State DE
County Kent
Area Capital (30802)
Zoning RS1
Rooms
Other Rooms Living Room, Dining Room, Primary Bedroom, Bedroom 2, Bedroom 3, Kitchen, Family Room, Bedroom 1, Laundry, Other
Interior
Interior Features Primary Bath(s), Kitchen - Eat-In
Hot Water Natural Gas
Heating Gas
Cooling Wall Unit
Fireplaces Number 2
Fireplace Y
Heat Source Natural Gas
Laundry Main Floor
Exterior
Garage Spaces 5.0
Water Access N
Accessibility None
Total Parking Spaces 5
Garage Y
Building
Lot Description Front Yard, Rear Yard, SideYard(s)
Story 1
Sewer Public Sewer
Water Public
Architectural Style Ranch/Rambler
Level or Stories 1
Additional Building Above Grade
New Construction N
Schools
Middle Schools Central
High Schools Dover
School District Capital
Others
Senior Community No
Tax ID ED-00-07605-01-0900-000
Ownership Fee Simple
Acceptable Financing Conventional, VA, FHA 203(b)
Listing Terms Conventional, VA, FHA 203(b)
Financing Conventional,VA,FHA 203(b)
Read Less Info
Want to know what your home might be worth? Contact us for a FREE valuation!

Our team is ready to help you sell your home for the highest possible price ASAP

Bought with Nicholas C Barkins • Olson Realty
Get More Information




