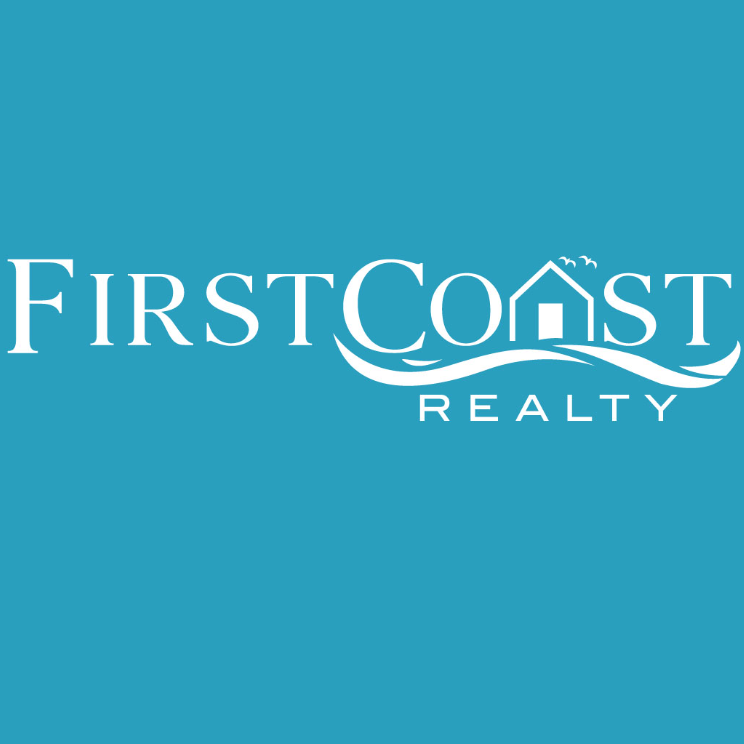Bought with Madisson Marie Shellenberger • Keller Williams Keystone Realty
For more information regarding the value of a property, please contact us for a free consultation.
Key Details
Sold Price $250,000
Property Type Condo
Sub Type Condo/Co-op
Listing Status Sold
Purchase Type For Sale
Square Footage 1,445 sqft
Price per Sqft $173
Subdivision The Paddock
MLS Listing ID PAYK2087724
Sold Date 10/10/25
Style Ranch/Rambler
Bedrooms 2
Full Baths 2
Condo Fees $230/mo
HOA Y/N N
Abv Grd Liv Area 1,445
Year Built 2008
Available Date 2025-08-14
Annual Tax Amount $4,785
Tax Year 2024
Property Sub-Type Condo/Co-op
Source BRIGHT
Property Description
Welcome to 237 Palomino Way — a place where comfort, convenience, and community come together! Located in a friendly 55+ neighborhood, this lovely one-floor home means no steps and no worries. Enjoy peaceful mornings on the covered front porch, then step inside to a bright living room that flows easily into the dining area, making it perfect for both everyday living and special gatherings. The kitchen features beautiful granite countertops, a built-in dishwasher and microwave, and opens to a sun-filled sunroom — an ideal spot for enjoying a cup of tea, working on a puzzle, or hosting friends. The primary bedroom offers a private bath, while the additional bedroom and full bath welcome guests with ease. A mudroom with laundry (washer and dryer included) leads directly to your attached 2-car garage with inside access. This home is move-in ready and waiting for you — schedule your showing today and start your next chapter at Palomino Way!
Location
State PA
County York
Area York Twp (15254)
Zoning RESIDENTIAL
Rooms
Other Rooms Living Room, Dining Room, Primary Bedroom, Bedroom 2, Kitchen, Sun/Florida Room, Laundry, Mud Room, Primary Bathroom, Full Bath
Main Level Bedrooms 2
Interior
Interior Features Formal/Separate Dining Room
Hot Water Electric
Heating Forced Air
Cooling Central A/C
Flooring Carpet, Ceramic Tile, Vinyl
Equipment Built-In Microwave, Dishwasher, Dryer, Oven/Range - Electric, Refrigerator, Washer
Fireplace N
Appliance Built-In Microwave, Dishwasher, Dryer, Oven/Range - Electric, Refrigerator, Washer
Heat Source Natural Gas
Laundry Main Floor, Has Laundry
Exterior
Exterior Feature Patio(s)
Parking Features Inside Access
Garage Spaces 3.0
Amenities Available Community Center, Other
Water Access N
Roof Type Shingle,Asphalt
Accessibility None
Porch Patio(s)
Attached Garage 2
Total Parking Spaces 3
Garage Y
Building
Lot Description Level, Cleared
Story 1
Foundation Slab
Above Ground Finished SqFt 1445
Sewer Public Sewer
Water Public
Architectural Style Ranch/Rambler
Level or Stories 1
Additional Building Above Grade, Below Grade
New Construction N
Schools
High Schools Dallastown Area
School District Dallastown Area
Others
Pets Allowed Y
HOA Fee Include Reserve Funds,Ext Bldg Maint,Other,Lawn Maintenance,Snow Removal
Senior Community Yes
Age Restriction 55
Tax ID 54-000-HK-0001-00-C0151
Ownership Condominium
SqFt Source 1445
Acceptable Financing Conventional, Cash, FHA, VA
Listing Terms Conventional, Cash, FHA, VA
Financing Conventional,Cash,FHA,VA
Special Listing Condition Standard
Pets Allowed No Pet Restrictions
Read Less Info
Want to know what your home might be worth? Contact us for a FREE valuation!

Our team is ready to help you sell your home for the highest possible price ASAP

Get More Information





