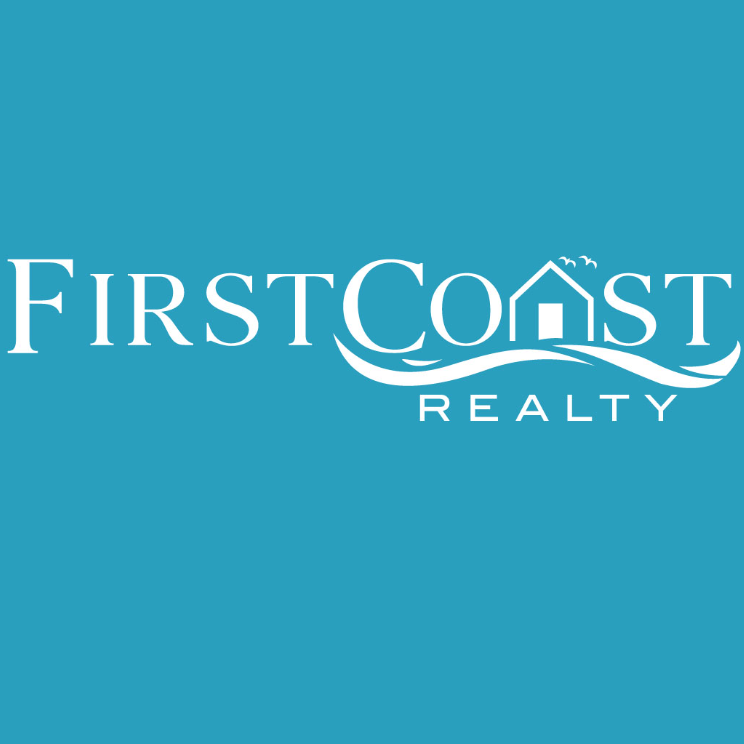Bought with Marybeth G Fraser • KW Metro Center
For more information regarding the value of a property, please contact us for a free consultation.
Key Details
Sold Price $750,000
Property Type Condo
Sub Type Condo/Co-op
Listing Status Sold
Purchase Type For Sale
Square Footage 1,938 sqft
Price per Sqft $386
Subdivision Windgate I
MLS Listing ID VAAR2062434
Sold Date 10/10/25
Style Colonial
Bedrooms 3
Full Baths 2
Half Baths 2
Condo Fees $490/mo
HOA Y/N N
Abv Grd Liv Area 1,292
Year Built 1979
Available Date 2025-08-21
Annual Tax Amount $7,077
Tax Year 2024
Property Sub-Type Condo/Co-op
Source BRIGHT
Property Description
NEW PRICE - AMAZING VALUE!! Discover the Windgate of Arlington, a private enclave of homes in a highly sought-after location. Nestled in a quiet courtyard, 2518A S. Walter Reed Drive, is an all-brick Cornwall model. This end-unit townhouse-style condo offers 1,938 sq. ft. across three finished levels.
This well-maintained home offers numerous updates, including: ALL 4 BATHROOMS UPDATED WITH HIGH-END FINISHES, NEW HVAC (2022), NEW HOT WATER HEATER (2022), HUMIDIFIER (2022), HONEYWELL THERMOSTAT (2022), AIR DUCT CLEANING (2022), LUXURY REDESIGN OF LAUNDRY/STORAGE ROOM (2022), NEWER KITCHEN APPLIANCES (Range/Dishwasher/Microwave 2020–2022), NEWER REAR PATIO PRIVACY FENCE, EXTERIOR SECURITY LIGHTS. CONDO RESPONSIBLE FOR EXTERIOR UPKEEP INCLUDING ROOF. PETS ALLOWED. ***Flexible layout—currently configured as 2 bedrooms, with easy conversion back to 3 bedrooms. The seller will reinstall the wall upon request.***
Design details feature an open main-level living space, hardwood floors, recessed lighting, extensive crown molding, two working fireplaces, a fully finished basement, and abundant natural light. A serene, fully fenced patio backs to trees, creating the perfect setting for entertaining or relaxing.
The entrance, tucked within the interior courtyard and shielded from parking and noise, opens to a spacious living and dining room with richly toned hardwood floors, a brick-surround fireplace, and French doors to the private paver patio. The updated kitchen offers modern white cabinetry, stainless steel appliances, wood flooring, and a bay-window breakfast nook. A powder room with a marble vanity and contemporary finishes completes the main level.
The upper level offers two bedrooms—previously three—and two full bathrooms. The primary suite includes plantation shutters, a deep closet, and a recently renovated en-suite with a glass-door shower with bench, pedestal sink, and contemporary tile finishes.
The lower level features a large rec room with a brick accent wall, a second fireplace, and a wet bar—ideal as a lounge, media room, or playroom. A bonus room with a window and closet can serve as an office, guest room, or studio. The remodeled (2022) laundry/storage room boasts marble floors and countertops for easy cleaning, plus ample cabinetry for flexible storage space.
The condo fee includes: exterior unit maintenance (all sides of unit including, the roof, front door, rear fence, landscaping) , common area maintenance, water, pool, tennis courts, gazebo, BBQ area, and walking paths. Parking includes guaranteed resident permit parking - 1 resident permit tag per unit - guest passes available upon request for use in non-resident spaces. Pets allowed with restrictions, see attached Rules & Regulations with disclosures. This location offers easy access to the Village at Shirlington, the W&OD Trail, dining, shopping, entertainment, and major commuter routes.
Don't miss this opportunity to own a beautifully updated home with convenient access to destinations throughout the DMV. **Grill and patio furniture convey**
Location
State VA
County Arlington
Zoning RA14-26
Rooms
Basement Fully Finished, Daylight, Partial
Interior
Interior Features Bathroom - Walk-In Shower, Breakfast Area, Combination Dining/Living, Crown Moldings, Dining Area, Floor Plan - Open, Kitchen - Gourmet, Primary Bath(s), Recessed Lighting, Wet/Dry Bar, Window Treatments, Wood Floors
Hot Water Electric
Heating Forced Air
Cooling Central A/C
Flooring Ceramic Tile, Marble, Wood, Carpet
Fireplaces Number 2
Fireplaces Type Wood
Equipment Built-In Microwave, Dishwasher, Disposal, Dryer, Humidifier, Icemaker, Oven/Range - Electric, Refrigerator, Stainless Steel Appliances, Washer
Fireplace Y
Appliance Built-In Microwave, Dishwasher, Disposal, Dryer, Humidifier, Icemaker, Oven/Range - Electric, Refrigerator, Stainless Steel Appliances, Washer
Heat Source Electric
Laundry Basement
Exterior
Garage Spaces 1.0
Amenities Available Common Grounds, Jog/Walk Path, Pool - Outdoor, Tennis Courts
Water Access N
Roof Type Asphalt,Shingle
Accessibility None
Total Parking Spaces 1
Garage N
Building
Story 3
Foundation Other
Above Ground Finished SqFt 1292
Sewer Public Sewer
Water Public
Architectural Style Colonial
Level or Stories 3
Additional Building Above Grade, Below Grade
New Construction N
Schools
Elementary Schools Claremont
Middle Schools Gunston
High Schools Wakefield
School District Arlington County Public Schools
Others
Pets Allowed Y
HOA Fee Include Common Area Maintenance,Lawn Maintenance,Management,Pool(s),Water
Senior Community No
Tax ID 28-002-165
Ownership Condominium
SqFt Source 1938
Special Listing Condition Standard
Pets Allowed Case by Case Basis
Read Less Info
Want to know what your home might be worth? Contact us for a FREE valuation!

Our team is ready to help you sell your home for the highest possible price ASAP

Get More Information





