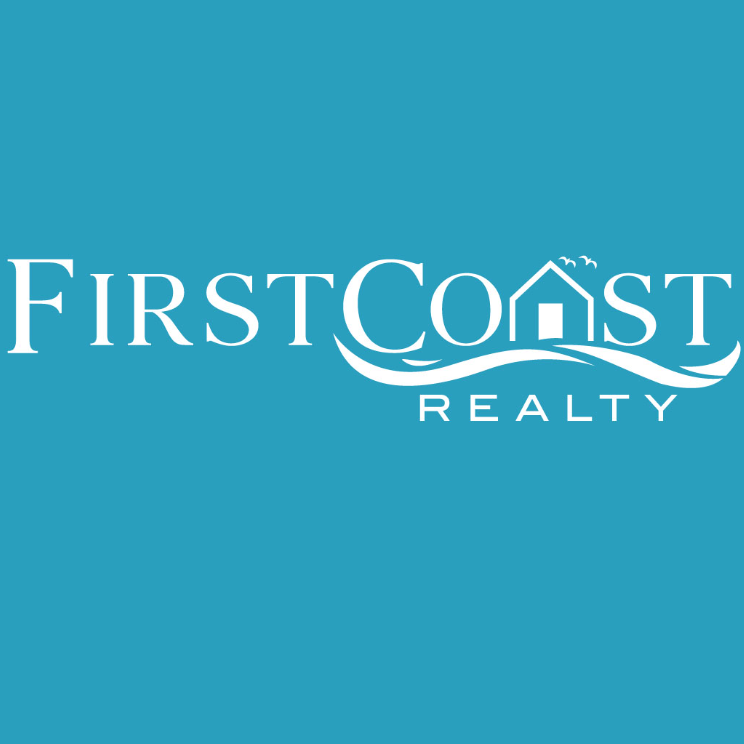Bought with Annette C Fenning • BHHS Fox & Roach-West Chester
For more information regarding the value of a property, please contact us for a free consultation.
Key Details
Sold Price $262,100
Property Type Townhouse
Sub Type Interior Row/Townhouse
Listing Status Sold
Purchase Type For Sale
Square Footage 896 sqft
Price per Sqft $292
Subdivision Heritage Manor
MLS Listing ID PAMC2154024
Sold Date 10/09/25
Style Colonial
Bedrooms 2
Full Baths 1
HOA Y/N N
Abv Grd Liv Area 896
Year Built 1951
Available Date 2025-09-10
Annual Tax Amount $2,854
Tax Year 2025
Lot Size 1,900 Sqft
Acres 0.04
Lot Dimensions 16.00 x 0.00
Property Sub-Type Interior Row/Townhouse
Source BRIGHT
Property Description
Charming interior-row townhome in the heart of Bridgeport offering 2 bedrooms, 1 bath, and 896 sq ft. Main level features a totally renovated kitchen to include ( quartz countertops, self closing drawers & under cabinet lighting) that opens to a dining area and an oversized deck with sweeping views—perfect for summer fireworks. The inviting living room features wood flooring and plenty of natural light, creating a warm and welcoming space. Upstairs, find two comfortable bedrooms and an updated hall bath. The finished, walk-out lower level opens to a fenced backyard for easy outdoor living. Upgrades/improvements- brand new carpets, 2025- roof silver coated, 2024- new hot water heater & front bedroom air conditioner, 2023- new windows and sliding door, all new kitchen appliances within the last few years. Fantastic location close to King of Prussia, Conshohocken, shopping, parks, and major routes (202/76/476). Move-in ready with low-maintenance living on a quiet, convenient block.
Location
State PA
County Montgomery
Area Bridgeport Boro (10602)
Zoning R2
Rooms
Other Rooms Living Room, Dining Room, Bedroom 2, Kitchen, Family Room, Bedroom 1, Laundry, Bathroom 1
Basement Full, Fully Finished, Walkout Level
Interior
Interior Features Carpet, Ceiling Fan(s), Combination Dining/Living, Dining Area, Bathroom - Tub Shower, Upgraded Countertops
Hot Water Electric
Heating Forced Air, Hot Water
Cooling Wall Unit
Equipment Oven/Range - Gas, Built-In Microwave, Dishwasher
Fireplace N
Appliance Oven/Range - Gas, Built-In Microwave, Dishwasher
Heat Source Natural Gas
Laundry Lower Floor
Exterior
Exterior Feature Patio(s), Deck(s)
Fence Chain Link
Water Access N
Roof Type Pitched,Shingle
Accessibility None
Porch Patio(s), Deck(s)
Garage N
Building
Lot Description Level, Front Yard, Rear Yard
Story 2
Foundation Other
Above Ground Finished SqFt 896
Sewer Public Sewer
Water Public
Architectural Style Colonial
Level or Stories 2
Additional Building Above Grade, Below Grade
New Construction N
Schools
Elementary Schools Bridgeport
Middle Schools Upper Merion
High Schools Upper Merion
School District Upper Merion Area
Others
Senior Community No
Tax ID 02-00-04780-006
Ownership Fee Simple
SqFt Source 896
Acceptable Financing Cash, Conventional, FHA, VA
Listing Terms Cash, Conventional, FHA, VA
Financing Cash,Conventional,FHA,VA
Special Listing Condition Standard
Read Less Info
Want to know what your home might be worth? Contact us for a FREE valuation!

Our team is ready to help you sell your home for the highest possible price ASAP

Get More Information





