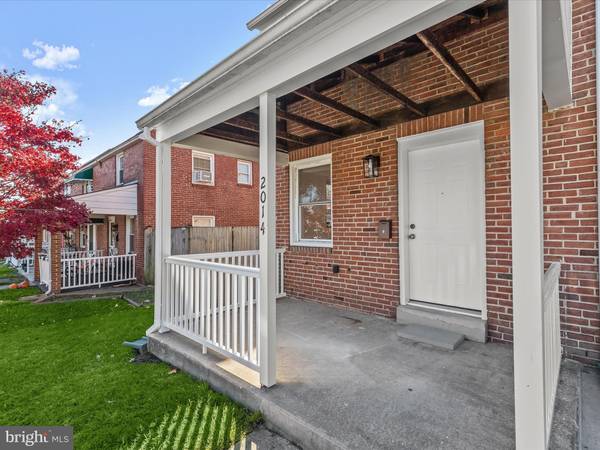For more information regarding the value of a property, please contact us for a free consultation.
Key Details
Sold Price $180,000
Property Type Townhouse
Sub Type End of Row/Townhouse
Listing Status Sold
Purchase Type For Sale
Square Footage 1,296 sqft
Price per Sqft $138
Subdivision None Available
MLS Listing ID MDBA2146810
Sold Date 12/12/24
Style Colonial
Bedrooms 3
Full Baths 2
HOA Y/N N
Abv Grd Liv Area 864
Originating Board BRIGHT
Year Built 1948
Annual Tax Amount $1,805
Tax Year 2024
Property Description
Beautifully Renovated End-Unit Townhome in a Prime Location! Nestled amidst landscaped grounds, this end-of-row townhome offers unparalleled shopping, dining, and entertainment convenience. Step onto the charming front porch and enter a home designed for modern living, featuring an open floor plan with high ceilings and sleek laminate flooring throughout the living and dining rooms. The newly upgraded kitchen is a chef's dream, boasting granite countertops, soft-close cabinetry, stainless steel appliances, gas cooking, and ceramic tile flooring. From here, enjoy seamless access to the spacious deck and fenced yard—perfect for entertaining and relaxing. Parking not an issue with your own parking pad just across the alley from the home with storage shed included. Upstairs, discover two generously sized bedrooms with abundant storage, stylish flooring, and a fully renovated bathroom included new flooring, sink and toilet. The lower level offers versatility with luxury vinyl plank flooring, a second full bath, and ample space for a family room, home office, or third bedroom. A dedicated laundry and utility room provide additional convenience. Located near major commuter routes including I-695, US-1, and I-95, this home combines comfort, style, and accessibility. Don't miss this gem! Updates: 2017 - Roof, Gutters, Kitchen, Kitchen Flooring, Bath, Copper Plumbing, Electrical, Hi-Efficiency HVAC System, Privacy Fence. 2024 - Kitchen Cabinets, Refrigerator, Stove, Hood, Dishwasher, Granite Counters, Stainless Steel sink, Disposal, Bathroom sinks, Bathroom floors, Bathroom toilets, Walk in shower lower level, Water Heater, Window Screens, Lower Level Perimeter Waterproof System, Sump Pump, Lower Level Flooring, Lower Level Bath, Washer, Dryer, Lighting, Paint.
Location
State MD
County Baltimore City
Zoning R-6
Direction Northeast
Rooms
Other Rooms Living Room, Dining Room, Primary Bedroom, Bedroom 2, Bedroom 3, Kitchen
Basement Connecting Stairway, Fully Finished, Heated, Improved, Interior Access, Sump Pump, Windows
Interior
Interior Features Floor Plan - Open, Kitchen - Gourmet, Kitchen - Table Space, Bathroom - Stall Shower, Bathroom - Tub Shower, Upgraded Countertops
Hot Water Natural Gas
Heating Forced Air
Cooling Central A/C
Flooring Ceramic Tile, Laminated, Luxury Vinyl Plank
Equipment Dishwasher, Disposal, Dryer, Freezer, Oven - Self Cleaning, Oven - Single, Oven/Range - Gas, Refrigerator, Stainless Steel Appliances, Washer, Water Heater
Fireplace N
Window Features Screens,Double Pane,Double Hung,Vinyl Clad
Appliance Dishwasher, Disposal, Dryer, Freezer, Oven - Self Cleaning, Oven - Single, Oven/Range - Gas, Refrigerator, Stainless Steel Appliances, Washer, Water Heater
Heat Source Natural Gas
Laundry Has Laundry, Hookup, Lower Floor, Washer In Unit, Dryer In Unit
Exterior
Exterior Feature Deck(s)
Garage Spaces 2.0
Fence Rear, Wood
Water Access N
View Garden/Lawn
Roof Type Shingle
Accessibility None
Porch Deck(s)
Total Parking Spaces 2
Garage N
Building
Lot Description Landscaping, No Thru Street
Story 3
Foundation Other
Sewer Public Sewer
Water Public
Architectural Style Colonial
Level or Stories 3
Additional Building Above Grade, Below Grade
Structure Type Dry Wall,High,Plaster Walls
New Construction N
Schools
Elementary Schools Call School Board
Middle Schools Call School Board
High Schools Call School Board
School District Baltimore City Public Schools
Others
Senior Community No
Tax ID 0325027863 080G
Ownership Fee Simple
SqFt Source Estimated
Security Features Main Entrance Lock,Smoke Detector
Special Listing Condition Standard
Read Less Info
Want to know what your home might be worth? Contact us for a FREE valuation!

Our team is ready to help you sell your home for the highest possible price ASAP

Bought with Alida A Mendez • Fairfax Realty Premier
Get More Information




