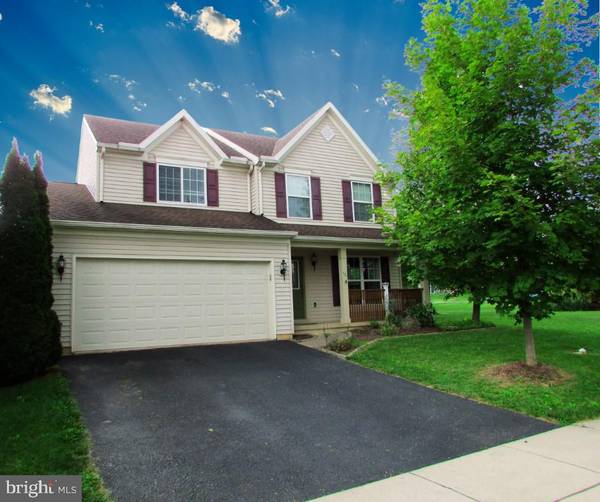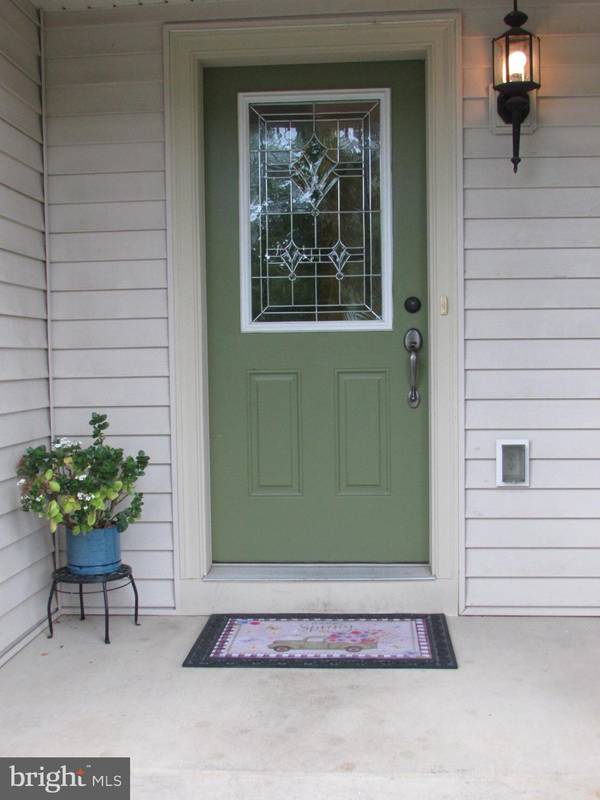For more information regarding the value of a property, please contact us for a free consultation.
Key Details
Sold Price $400,000
Property Type Single Family Home
Sub Type Detached
Listing Status Sold
Purchase Type For Sale
Square Footage 1,984 sqft
Price per Sqft $201
Subdivision Amberleigh
MLS Listing ID PACE2511618
Sold Date 11/01/24
Style Traditional
Bedrooms 4
Full Baths 2
Half Baths 1
HOA Fees $44/mo
HOA Y/N Y
Abv Grd Liv Area 1,984
Originating Board BRIGHT
Year Built 2011
Annual Tax Amount $4,264
Tax Year 2024
Lot Size 6,970 Sqft
Acres 0.16
Property Description
**NOW FRESH NEW INTERIOR PAINT IN SEVERAL ROOMS** Welcome to the charming neighborhood of Amberleigh! This delightful home, complete with a welcoming front porch, has a bright and attractive open floor plan. The formal dining room has gleaming hard wood floors, large windows, and is the perfect place to have a meal with special guests. When the meals is over, head into the cozy living room, sit by the fire and soak in some relaxing ambiance. Another favorite spot is the appealing sunroom located right off the spacious kitchen. Laundry is a breeze since it is located conveniently by the two car garage. The substantial finished basement, has an egress window already in place, all that is needed is your imagination. Upstairs you will find a generous primary bedroom with a private full bath, three additional bedrooms, and a central bath. On sunny days, enjoying grilling on your back deck. The neighboring community park has both a basketball court, as well as a mix of equipment to keep you entertained. If you prefer a leisurely stroll there are many walking paths! This home has been well loved, and looking for new owners to make some cherished memories. Amberleigh is a desirable neighborhood is located less then 2 miles off I-99, only 8.6 miles from Penn State, 2.6 miles from the historic district of Bellefonte, and 7.7 miles from the State College Regional Airport.
Location
State PA
County Centre
Area Spring Twp (16413)
Zoning R4 - MULTI FAMILY RESIDEN
Rooms
Other Rooms Living Room, Dining Room, Primary Bedroom, Bedroom 2, Bedroom 3, Bedroom 4, Kitchen, Sun/Florida Room, Laundry, Primary Bathroom, Full Bath, Half Bath
Basement Interior Access, Partially Finished, Poured Concrete, Space For Rooms, Windows
Interior
Interior Features Carpet, Ceiling Fan(s), Dining Area, Floor Plan - Open, Kitchen - Island, Pantry, Primary Bath(s), Recessed Lighting, Bathroom - Stall Shower, Bathroom - Tub Shower, Walk-in Closet(s), Wood Floors
Hot Water Natural Gas
Heating Forced Air
Cooling Central A/C
Fireplaces Number 1
Fireplaces Type Gas/Propane
Fireplace Y
Heat Source Natural Gas
Exterior
Parking Features Covered Parking, Garage - Front Entry, Garage Door Opener, Inside Access
Garage Spaces 2.0
Water Access N
Roof Type Shingle
Accessibility None
Attached Garage 2
Total Parking Spaces 2
Garage Y
Building
Story 2
Foundation Active Radon Mitigation, Concrete Perimeter
Sewer Public Sewer
Water Public
Architectural Style Traditional
Level or Stories 2
Additional Building Above Grade, Below Grade
New Construction N
Schools
School District Bellefonte Area
Others
HOA Fee Include Common Area Maintenance
Senior Community No
Tax ID 13-003-,233-,0000-
Ownership Fee Simple
SqFt Source Estimated
Special Listing Condition Standard
Read Less Info
Want to know what your home might be worth? Contact us for a FREE valuation!

Our team is ready to help you sell your home for the highest possible price ASAP

Bought with Shelley Walstrom • Ryen Realty LLC
Get More Information




