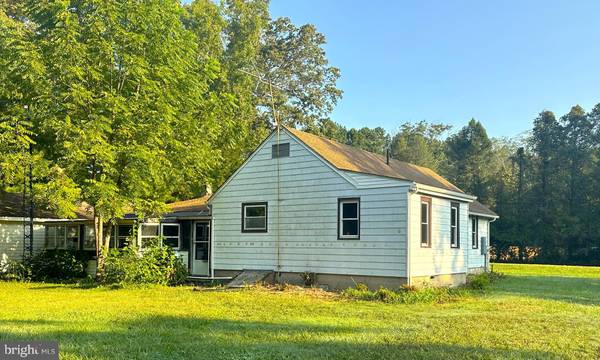For more information regarding the value of a property, please contact us for a free consultation.
Key Details
Sold Price $105,000
Property Type Single Family Home
Sub Type Detached
Listing Status Sold
Purchase Type For Sale
Square Footage 1,545 sqft
Price per Sqft $67
Subdivision None Available
MLS Listing ID DEKT2031230
Sold Date 10/04/24
Style Ranch/Rambler
Bedrooms 2
Full Baths 1
HOA Y/N N
Abv Grd Liv Area 1,545
Originating Board BRIGHT
Year Built 1911
Annual Tax Amount $1,220
Tax Year 2024
Lot Size 0.879 Acres
Acres 0.88
Lot Dimensions 119.39 x 235.86
Property Description
Perfect opportunity that's hard to find today. A blank canvas for what you would like to do and priced accordingly. Close to Rt 13, PolyTech Highschool shopping and restaurants just south of Camden and Dover.
Situated on just under an acre there's room to expand.
A detached garage that never ends with storage for 6 plus cars and still has room to work.
The electric has just been updated and a new panel added.
Make sure you set an appointment soon. This is a Fannie Mae Homepath Property.
First look period for owner occupants only until 10/11
Location
State DE
County Kent
Area Caesar Rodney (30803)
Zoning RMH
Rooms
Main Level Bedrooms 2
Interior
Hot Water None
Heating None
Cooling None
Fireplace N
Heat Source None
Exterior
Parking Features Garage - Front Entry, Garage - Rear Entry
Garage Spaces 8.0
Water Access N
Accessibility Ramp - Main Level
Total Parking Spaces 8
Garage Y
Building
Story 1
Foundation Block
Sewer Public Hook/Up Avail
Water Well
Architectural Style Ranch/Rambler
Level or Stories 1
Additional Building Above Grade, Below Grade
New Construction N
Schools
School District Caesar Rodney
Others
Senior Community No
Tax ID NM-00-11102-01-5001-000
Ownership Fee Simple
SqFt Source Assessor
Special Listing Condition REO (Real Estate Owned)
Read Less Info
Want to know what your home might be worth? Contact us for a FREE valuation!

Our team is ready to help you sell your home for the highest possible price ASAP

Bought with Steven B. Schmidt • RE/MAX Horizons
Get More Information




