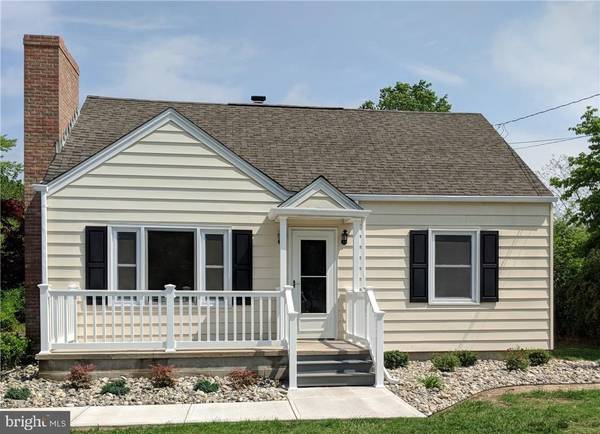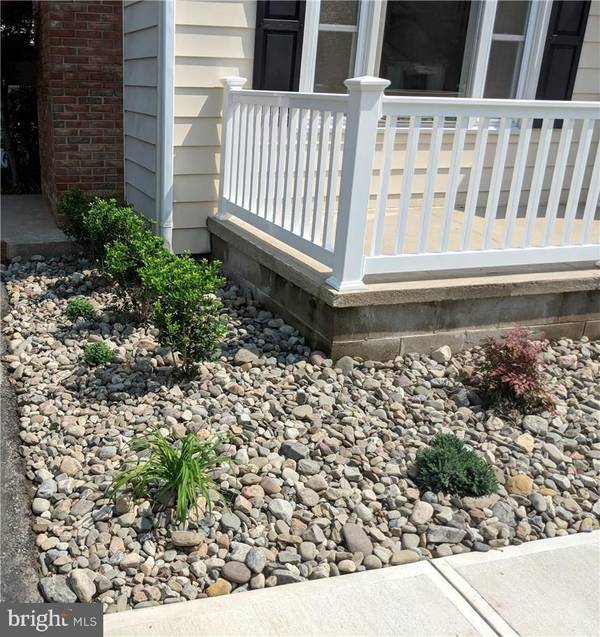For more information regarding the value of a property, please contact us for a free consultation.
Key Details
Sold Price $204,900
Property Type Single Family Home
Sub Type Detached
Listing Status Sold
Purchase Type For Sale
Square Footage 1,627 sqft
Price per Sqft $125
Subdivision None Available
MLS Listing ID 1001577222
Sold Date 06/21/18
Style Salt Box
Bedrooms 3
Full Baths 2
HOA Y/N N
Abv Grd Liv Area 1,627
Originating Board SCAOR
Year Built 1944
Annual Tax Amount $1,122
Lot Size 0.280 Acres
Acres 0.28
Lot Dimensions 70x173x69x173
Property Description
Take a look at this cute comfortable Cape Cod home that has recently been remodeled. Cozy living room with brick fire place with wood burning stove, newly refinished hardwood floors, and new paint. Eat in kitchen has new trendy cabinets, granite, stainless appliances, and new vinyl flooring. Main level owners suite with newly redone hard wood floors & new paint. Small office area. Full bath on the main level has new toilet, vanity with granite, new paint and flooring. All purpose room with laundry area and three large closets. Gathering area with cathedral ceilings, freshly painted, and two sliders go to the back deck and a nice yard with mature trees & plantings. Two upper level bedrooms with new carpet and fresh paint. Upper level full bath with new vanity with granite, new flooring & new paint. Great front porch with vinyl railing and new landscaping with river rock stones. Two car attached over sized garage. Storage shed. Dual zoned heat. Ready to move in!
Location
State DE
County Sussex
Area Cedar Creek Hundred (31004)
Zoning TC
Rooms
Other Rooms Living Room, Primary Bedroom, Kitchen, Family Room, Laundry, Additional Bedroom
Basement Interior Access, Partially Finished
Main Level Bedrooms 1
Interior
Interior Features Kitchen - Eat-In, Ceiling Fan(s)
Hot Water Electric
Heating Forced Air, Heat Pump(s), Oil
Cooling Central A/C, Heat Pump(s), Zoned
Flooring Carpet, Hardwood, Vinyl
Fireplaces Number 1
Fireplaces Type Wood, Gas/Propane
Equipment Dishwasher, Dryer - Electric, Icemaker, Refrigerator, Microwave, Oven/Range - Electric, Oven - Self Cleaning, Washer, Water Heater
Furnishings No
Fireplace Y
Window Features Insulated,Screens
Appliance Dishwasher, Dryer - Electric, Icemaker, Refrigerator, Microwave, Oven/Range - Electric, Oven - Self Cleaning, Washer, Water Heater
Heat Source Oil
Exterior
Exterior Feature Deck(s), Porch(es)
Parking Features Garage Door Opener
Garage Spaces 2.0
Fence Partially
Utilities Available Cable TV Available
Water Access N
Roof Type Architectural Shingle
Accessibility None
Porch Deck(s), Porch(es)
Road Frontage Public
Attached Garage 2
Total Parking Spaces 2
Garage Y
Building
Lot Description Landscaping
Story 2
Foundation Block
Sewer Public Sewer
Water Public
Architectural Style Salt Box
Level or Stories 2
Additional Building Above Grade
Structure Type Vaulted Ceilings
New Construction N
Schools
School District Milford
Others
Senior Community No
Tax ID 330-10.12-28.00
Ownership Fee Simple
SqFt Source Estimated
Acceptable Financing Cash, FHA, VA
Listing Terms Cash, FHA, VA
Financing Cash,FHA,VA
Special Listing Condition Standard
Read Less Info
Want to know what your home might be worth? Contact us for a FREE valuation!

Our team is ready to help you sell your home for the highest possible price ASAP

Bought with Nicholas C Barkins • Olson Realty
Get More Information




