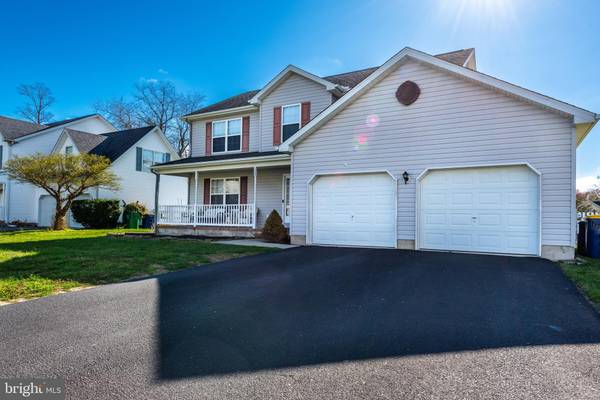For more information regarding the value of a property, please contact us for a free consultation.
Key Details
Sold Price $425,000
Property Type Single Family Home
Sub Type Detached
Listing Status Sold
Purchase Type For Sale
Square Footage 2,158 sqft
Price per Sqft $196
Subdivision Church Creek
MLS Listing ID DEKT2026324
Sold Date 05/23/24
Style Contemporary
Bedrooms 4
Full Baths 2
Half Baths 1
HOA Fees $25/ann
HOA Y/N Y
Abv Grd Liv Area 2,158
Originating Board BRIGHT
Year Built 2002
Annual Tax Amount $1,361
Tax Year 2022
Lot Size 10,125 Sqft
Acres 0.23
Lot Dimensions 75.00 x 135.00
Property Description
Welcome to this conveniently located 4 Bedroom 2.1 bathroom home with a partially finished basement and newly installed deck in the highly sought after Caesar Rodney School District! The interior features generously sized bedrooms. The partially finished basement provides additional space for entertainment or storage, catering to your lifestyle needs including extra storage in the large attic upstairs. Step outside onto the newly installed deck in 2023, ideal for outdoor gatherings or sit around the fire pit. Don’t miss out on making this your forever home! Owner is a licensed real estate agent.
Location
State DE
County Kent
Area Caesar Rodney (30803)
Zoning AC
Rooms
Other Rooms Dining Room, Kitchen, Family Room, Basement, Laundry, Attic
Basement Partially Finished, Poured Concrete
Interior
Interior Features Attic, Carpet, Ceiling Fan(s), Pantry, Soaking Tub, Walk-in Closet(s)
Hot Water Natural Gas
Heating Forced Air
Cooling Central A/C
Flooring Luxury Vinyl Plank, Partially Carpeted
Equipment Built-In Microwave, Disposal, Dryer - Front Loading, Oven/Range - Electric, Refrigerator, Stainless Steel Appliances, Washer - Front Loading
Furnishings No
Fireplace N
Window Features Screens
Appliance Built-In Microwave, Disposal, Dryer - Front Loading, Oven/Range - Electric, Refrigerator, Stainless Steel Appliances, Washer - Front Loading
Heat Source Natural Gas
Laundry Upper Floor
Exterior
Exterior Feature Deck(s), Patio(s), Porch(es)
Parking Features Inside Access
Garage Spaces 6.0
Fence Vinyl
Water Access N
Roof Type Architectural Shingle
Street Surface Black Top
Accessibility 2+ Access Exits
Porch Deck(s), Patio(s), Porch(es)
Road Frontage HOA
Attached Garage 2
Total Parking Spaces 6
Garage Y
Building
Lot Description Backs - Open Common Area
Story 2
Foundation Concrete Perimeter
Sewer Public Sewer
Water Public
Architectural Style Contemporary
Level or Stories 2
Additional Building Above Grade, Below Grade
Structure Type Dry Wall
New Construction N
Schools
Elementary Schools Allen Frear
Middle Schools F Neil Postlethwait
High Schools Caesar Rodney
School District Caesar Rodney
Others
Pets Allowed Y
HOA Fee Include Common Area Maintenance,Snow Removal
Senior Community No
Tax ID SM-00-10503-01-6200-000
Ownership Fee Simple
SqFt Source Assessor
Security Features Smoke Detector,Exterior Cameras,Carbon Monoxide Detector(s)
Acceptable Financing Cash, FHA, Conventional, VA, USDA
Horse Property N
Listing Terms Cash, FHA, Conventional, VA, USDA
Financing Cash,FHA,Conventional,VA,USDA
Special Listing Condition Standard
Pets Allowed Dogs OK, Cats OK
Read Less Info
Want to know what your home might be worth? Contact us for a FREE valuation!

Our team is ready to help you sell your home for the highest possible price ASAP

Bought with Jeon A. Foley • Brokers Realty Group, LLC
Get More Information




