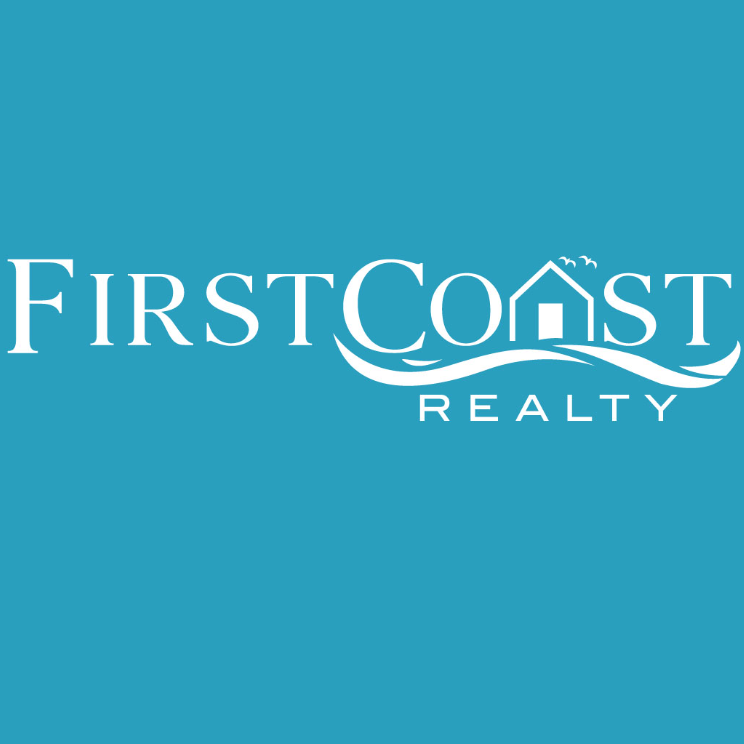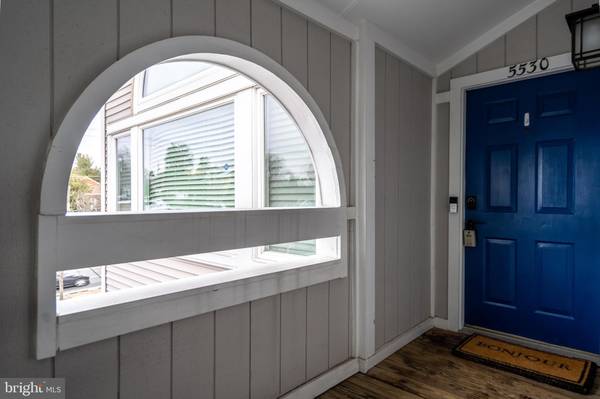Bought with Martha D Floyd • McEnearney Associates, Inc.
For more information regarding the value of a property, please contact us for a free consultation.
Key Details
Sold Price $452,000
Property Type Condo
Sub Type Condo/Co-op
Listing Status Sold
Purchase Type For Sale
Square Footage 1,018 sqft
Price per Sqft $444
Subdivision Fountain Court
MLS Listing ID VAAR2039234
Sold Date 02/22/24
Style Colonial
Bedrooms 2
Full Baths 1
Condo Fees $568/mo
HOA Y/N N
Abv Grd Liv Area 1,018
Year Built 1987
Available Date 2024-01-20
Annual Tax Amount $4,212
Tax Year 2023
Property Sub-Type Condo/Co-op
Source BRIGHT
Property Description
Introducing Your Dream Condo at Fountain Court ✨🏡
(This is a legal one bedroom and loft that can be used as a second bedroom. Second bedroom not to code)
Welcome to your spacious sanctuary at Fountain Court Condominium! This stunning 1-bedroom plus loft home boasts 1,060 square feet of luxurious living space, complete with a private entry, vaulted ceilings, and an additional loft space that's perfect for an office or hosting overnight guests.
Key Features:
- **Ample Space:** With 1,060 finished square feet, you'll have all the room you need to live comfortably.
- **Modern Upgrades:** The updated kitchen features beautiful granite countertops and top-of-the-line stainless steel appliances, making meal preparation a joy.
- **Sun-Lit Living:** The family room is bathed in natural light, thanks to large windows, and features Brazilian hardwood floors that add warmth and elegance to the space.
- **Master Suite:** The primary bedroom is a true retreat, offering extra windows for abundant natural light, a Trex balcony accessible from both the bedroom and dining area, and a spacious walk-in closet.
- **Convenience:** With an in-unit laundry and dining room on the main floor, this condo's layout is designed for easy living.
- **Recent Upgrades:** HVAC, water heater, and washer/dryer have all been recently replaced, ensuring worry-free maintenance.
- Ring Home Security System with Professional Monitoring that can be transferred. Nest Thermostat with dual level control.
- **Cozy Evenings:** Enjoy the masonry-built, all-brick fireplace on chilly nights.
- **Parking:** Your reserved parking spot is included, and there's ample free visitor parking onsite for your guests.
- **Top Schools:** This commuter-friendly location is zoned for highly-rated schools, including Nottingham Elementary, Swanson Middle, and Yorktown High Schools.
- **Proximity to Parks:** Just blocks away from the enchanting Chestnut Hill Park and Playground, perfect for outdoor activities and relaxation.
- **Shopping and Dining:** You're also within walking distance of the vibrant Lee Harrison Shopping Center, offering an array of restaurants and shops.
- **Endless Entertainment:** Explore the charming Westover neighborhood for coffee, dine at top-notch restaurants in Ballston, or indulge in shopping at a luxury mall—all just a stone's throw away.
- **Easy Commute:** Located just over a mile from the East Falls Church Metro station, you have convenient access to ART and Metrobus services for a direct route to Rosslyn, Washington, DC, and beyond.
- **Access to Everything:** Enjoy seamless access to Washington, DC, airports, and more, making your daily commute a breeze.
Don't miss this incredible opportunity to own a well-cared-for, spacious condo in a prime location. Contact us today to schedule a viewing and make this Fountain Court gem your new home! 📞👌
Location
State VA
County Arlington
Zoning RA8-18
Rooms
Main Level Bedrooms 1
Interior
Interior Features Breakfast Area, Combination Kitchen/Dining, Dining Area, Entry Level Bedroom, Family Room Off Kitchen, Floor Plan - Open, Kitchen - Gourmet, Primary Bath(s), Recessed Lighting, Tub Shower, Upgraded Countertops, Walk-in Closet(s), Window Treatments, Wood Floors
Hot Water Electric
Heating Forced Air
Cooling Central A/C
Fireplaces Number 1
Equipment Built-In Microwave, Dishwasher, Disposal, Dryer, Exhaust Fan, Icemaker, Stainless Steel Appliances, Stove, Washer, Water Heater
Fireplace Y
Appliance Built-In Microwave, Dishwasher, Disposal, Dryer, Exhaust Fan, Icemaker, Stainless Steel Appliances, Stove, Washer, Water Heater
Heat Source Electric
Exterior
Garage Spaces 1.0
Amenities Available Common Grounds, Picnic Area, Reserved/Assigned Parking
Water Access N
Accessibility None
Total Parking Spaces 1
Garage N
Building
Story 1.5
Unit Features Garden 1 - 4 Floors
Above Ground Finished SqFt 1018
Sewer Public Sewer
Water Public
Architectural Style Colonial
Level or Stories 1.5
Additional Building Above Grade, Below Grade
New Construction N
Schools
Elementary Schools Nottingham
Middle Schools Swanson
High Schools Yorktown
School District Arlington County Public Schools
Others
Pets Allowed Y
HOA Fee Include Common Area Maintenance,Ext Bldg Maint,Insurance,Management,Reserve Funds,Sewer,Snow Removal,Trash,Water
Senior Community No
Tax ID 10-001-029
Ownership Condominium
SqFt Source 1018
Special Listing Condition Standard
Pets Allowed Case by Case Basis
Read Less Info
Want to know what your home might be worth? Contact us for a FREE valuation!

Our team is ready to help you sell your home for the highest possible price ASAP

Get More Information





