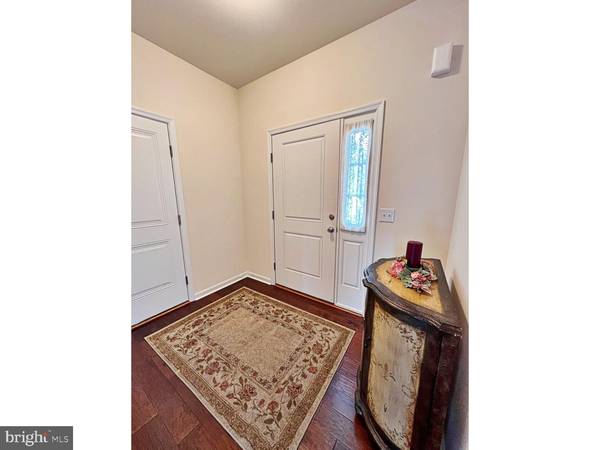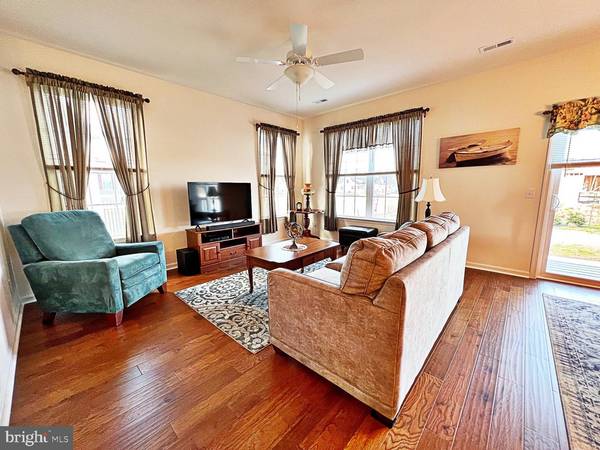For more information regarding the value of a property, please contact us for a free consultation.
Key Details
Sold Price $358,000
Property Type Single Family Home
Sub Type Detached
Listing Status Sold
Purchase Type For Sale
Square Footage 1,517 sqft
Price per Sqft $235
Subdivision Satterfield
MLS Listing ID DEKT2016880
Sold Date 04/12/23
Style Ranch/Rambler
Bedrooms 3
Full Baths 2
HOA Fees $14/ann
HOA Y/N Y
Abv Grd Liv Area 1,517
Originating Board BRIGHT
Year Built 2019
Annual Tax Amount $842
Tax Year 2022
Lot Size 10,525 Sqft
Acres 0.24
Lot Dimensions 75.00 x 140.33
Property Description
Fantastic opportunity to own a custom-built home in the popular Satterfield development. This three-bedroom, two-bathroom ranch with stunning landscaping and stone water table is waiting for you to move right in! Some custom features include rounded wall edges, custom bathroom fixtures, hardwood flooring, wide back steps to concrete patio, granite counters, black/stainless appliances, 42" maple cabinets, dual master closets, ceiling fans, tall ceilings, and so much more. The garage has plenty of room for two cars as well as a nook area for a workstation or workshop. Need even more space? The walk-up attic is awesome for storage! Get this one on your tour list ASAP!
Location
State DE
County Kent
Area Lake Forest (30804)
Zoning AC
Rooms
Main Level Bedrooms 3
Interior
Hot Water Natural Gas
Cooling Central A/C
Heat Source Natural Gas
Exterior
Parking Features Garage - Front Entry
Garage Spaces 2.0
Water Access N
Accessibility None
Attached Garage 2
Total Parking Spaces 2
Garage Y
Building
Story 1
Foundation Crawl Space
Sewer Public Sewer
Water Public
Architectural Style Ranch/Rambler
Level or Stories 1
Additional Building Above Grade, Below Grade
New Construction N
Schools
School District Lake Forest
Others
Senior Community No
Tax ID SM-00-12903-02-7000-000
Ownership Fee Simple
SqFt Source Assessor
Special Listing Condition Standard
Read Less Info
Want to know what your home might be worth? Contact us for a FREE valuation!

Our team is ready to help you sell your home for the highest possible price ASAP

Bought with Dawn M Loeffler • Olson Realty
Get More Information




