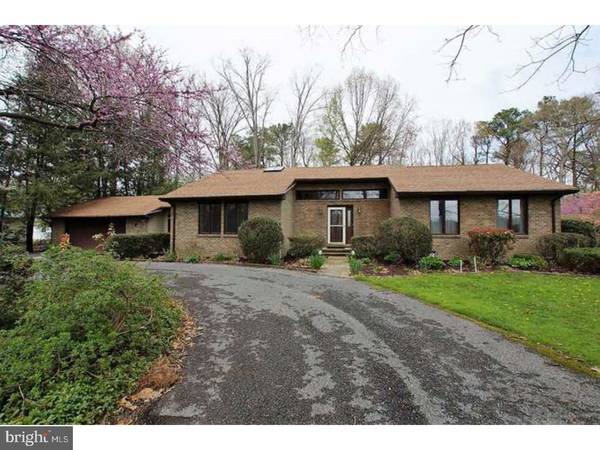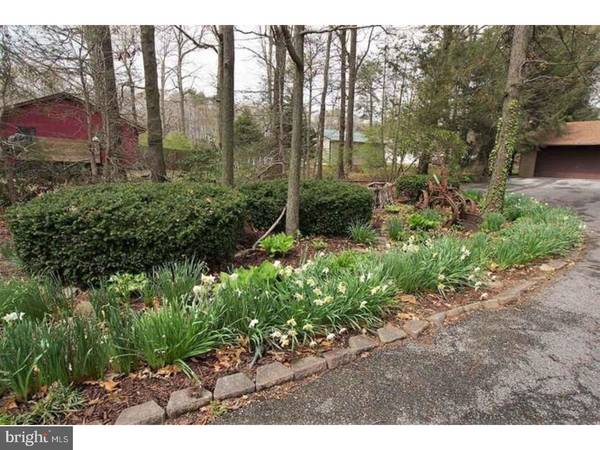For more information regarding the value of a property, please contact us for a free consultation.
Key Details
Sold Price $334,000
Property Type Single Family Home
Sub Type Detached
Listing Status Sold
Purchase Type For Sale
Square Footage 3,966 sqft
Price per Sqft $84
Subdivision Milford
MLS Listing ID 1000451108
Sold Date 06/29/18
Style Contemporary,Ranch/Rambler
Bedrooms 3
Full Baths 3
HOA Y/N N
Abv Grd Liv Area 2,091
Originating Board TREND
Year Built 1984
Annual Tax Amount $1,364
Tax Year 2017
Lot Size 1.281 Acres
Acres 1.28
Lot Dimensions 349X160
Property Description
Enjoy the rare find of 1.28 serene and wooded acres, sprawling ranch with finished basement and personal recreational oasis. A grand entrance indeed into a tiled foyer, vaulted ceiling, a wall of transom windows with decorative display shelving..WOW! Beautiful hardwood flooring invites you into the cathedral style great room with full wall stone fireplace and a wall of windows that opens to your completely windowed sun porch. The open floor plan is perfect for daily family functioning and provides a fabulous entertaining environment. The kitchen enjoys solid surface endless work surfaces, center island, elevated breakfast bar, drawers, corner countertop bread and storage area, eat in area, tiled floor with decorative highlights, and double solid surface sink with courtesy windows to provide a great view of the backyard amenities as you prepare your gourmet meals! The double doors to the rear deck enjoys built-in mini-blinds for selected times of privacy. The sleeping quarters enjoy a master bathroom with elegant jetted tub, corner shower, and solid surface sink. Lower level amenities include a large laundry area with full sink and extensive enclosed shelved storage. You'll have plenty of room for a pool table and additional gathering room, office, and so much more. Storage area with full workshop is an additional lower level perk. A 4th sleeping area with closet or office is also enclosed on the lower level. Celebrate a 2nd brick faced fireplace. Outside you'll further soak in all seasons through your delightful sunroom or rear elevated maintenance free deck that adjourns the built in salt water pool with expansive patio areas and covered lounge sitting area. Close to all Milford conveniences yet outside city limits so you celebrate the lower real estate tax advantages. Geothermal installed within the last 2 years with monthly utility costs ranging from $125-$225 in total depending on season and usage. That inviting salt water pool will be very cost-effective with this state-of-the art energy saving system. Available for all financing options including USDA 100% financing. It's a great location to enjoy quiet times, stage outrageous entertaining occasions and appreciate nature with city conveniences minutes away. Come see it for yourself!
Location
State DE
County Sussex
Area Cedar Creek Hundred (31004)
Zoning A
Rooms
Other Rooms Living Room, Dining Room, Primary Bedroom, Bedroom 2, Kitchen, Bedroom 1, Other, Attic
Basement Full, Outside Entrance, Fully Finished
Interior
Interior Features Primary Bath(s), Kitchen - Island, Skylight(s), Ceiling Fan(s), Exposed Beams, Kitchen - Eat-In
Hot Water Natural Gas
Heating Geothermal, Hot Water
Cooling Central A/C, Geothermal
Flooring Wood, Fully Carpeted, Tile/Brick
Fireplaces Number 2
Fireplaces Type Brick, Stone, Gas/Propane
Equipment Built-In Range, Dishwasher, Built-In Microwave
Fireplace Y
Appliance Built-In Range, Dishwasher, Built-In Microwave
Heat Source Geo-thermal
Laundry Main Floor
Exterior
Exterior Feature Deck(s), Roof, Patio(s), Breezeway
Parking Features Garage Door Opener
Garage Spaces 2.0
Pool In Ground
Water Access N
Accessibility None
Porch Deck(s), Roof, Patio(s), Breezeway
Attached Garage 2
Total Parking Spaces 2
Garage Y
Building
Lot Description Level, Trees/Wooded, Rear Yard, SideYard(s)
Story 1
Foundation Concrete Perimeter
Sewer On Site Septic
Water Well
Architectural Style Contemporary, Ranch/Rambler
Level or Stories 1
Additional Building Above Grade, Below Grade
Structure Type Cathedral Ceilings
New Construction N
Others
Senior Community No
Tax ID 1-30-6.00-108.02
Ownership Fee Simple
Acceptable Financing Conventional, VA, FHA 203(b), USDA
Listing Terms Conventional, VA, FHA 203(b), USDA
Financing Conventional,VA,FHA 203(b),USDA
Read Less Info
Want to know what your home might be worth? Contact us for a FREE valuation!

Our team is ready to help you sell your home for the highest possible price ASAP

Bought with Gary J Stewart • Olson Realty
Get More Information




