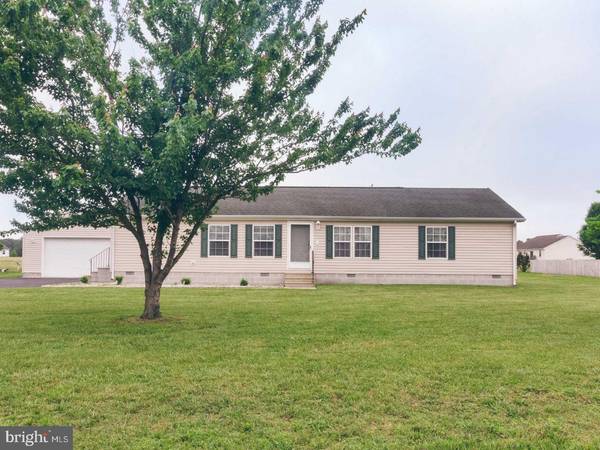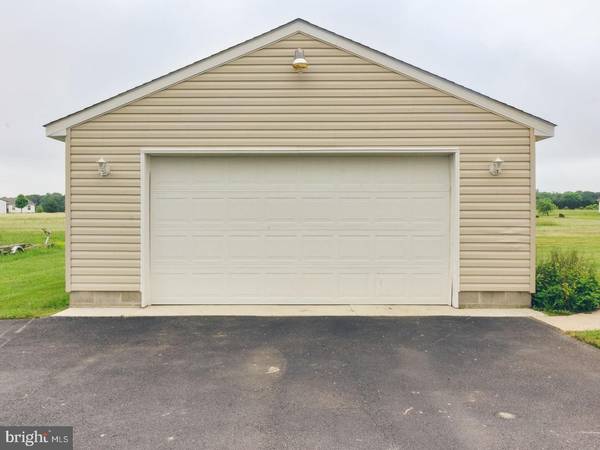For more information regarding the value of a property, please contact us for a free consultation.
Key Details
Sold Price $175,000
Property Type Single Family Home
Sub Type Detached
Listing Status Sold
Purchase Type For Sale
Square Footage 1,568 sqft
Price per Sqft $111
Subdivision Chelesa Villa
MLS Listing ID 1001648834
Sold Date 06/29/18
Style Ranch/Rambler
Bedrooms 3
Full Baths 2
HOA Y/N N
Abv Grd Liv Area 1,568
Originating Board TREND
Year Built 2003
Annual Tax Amount $667
Tax Year 2017
Lot Size 0.502 Acres
Acres 0.5
Lot Dimensions 125X175
Property Description
Beautiful Rancher on a half acre. Do not miss this 3 bed 2 bath with 2 living rooms, a dining room and an eat in breakfast nook. The Master bath has a walk-in shower and a humongous bath to soak in. The kitchen has counter space for days ending in a dine-on peninsula. Peaceful neighborhood in the country only minutes from town. All appliances are included and sellers are ready to let it go. If you need sellers assistance bring your offer our way. Do not miss this opportunity to own a gorgeous home on a magnificent lot in Caesar Rodney School district.
Location
State DE
County Kent
Area Caesar Rodney (30803)
Zoning AR
Rooms
Other Rooms Living Room, Dining Room, Primary Bedroom, Bedroom 2, Kitchen, Family Room, Bedroom 1
Interior
Interior Features Kitchen - Eat-In
Hot Water Electric
Heating Heat Pump - Electric BackUp
Cooling Central A/C
Fireplace N
Laundry Main Floor
Exterior
Garage Spaces 4.0
Water Access N
Accessibility None
Total Parking Spaces 4
Garage N
Building
Story 1
Sewer Community Septic Tank, Private Septic Tank
Water Well
Architectural Style Ranch/Rambler
Level or Stories 1
Additional Building Above Grade
New Construction N
Schools
Elementary Schools W.B. Simpson
School District Caesar Rodney
Others
Senior Community No
Tax ID SM-00-11702-01-3300-000
Ownership Fee Simple
Read Less Info
Want to know what your home might be worth? Contact us for a FREE valuation!

Our team is ready to help you sell your home for the highest possible price ASAP

Bought with Anthony L Lapinsky • Olson Realty
Get More Information




