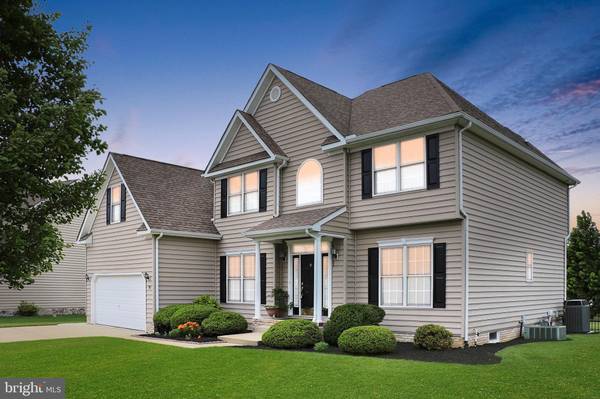For more information regarding the value of a property, please contact us for a free consultation.
Key Details
Sold Price $330,000
Property Type Single Family Home
Sub Type Detached
Listing Status Sold
Purchase Type For Sale
Subdivision Stoneridge
MLS Listing ID DEKT229458
Sold Date 01/17/20
Style Contemporary
Bedrooms 4
Full Baths 3
HOA Fees $16/ann
HOA Y/N Y
Originating Board BRIGHT
Year Built 2005
Annual Tax Amount $1,565
Tax Year 2018
Lot Size 0.256 Acres
Acres 0.26
Lot Dimensions 74.38 x 149.70
Property Description
This well maintained home is ready for new owners! This contemporary center-hall colonial features a 2- story foyer and a soaring family room. There are 5 spacious bedrooms with the fifth bedroom and full bath on the main floor in addition to two full baths and large master suite upstairs. There are sparkling hardwood floors throughout the main level. A faux hammered copper back splash and granite counter tops complete the kitchen. The two tiered deck, well manicured lawn, and fenced in back yard make this a home a must-see!
Location
State DE
County Kent
Area Caesar Rodney (30803)
Zoning RS1
Rooms
Other Rooms Living Room, Dining Room, Bedroom 2, Bedroom 3, Bedroom 4, Bedroom 5, Kitchen, Bedroom 1
Basement Full
Interior
Heating Forced Air
Cooling Central A/C
Fireplaces Number 1
Fireplaces Type Gas/Propane
Fireplace Y
Heat Source Natural Gas
Laundry Main Floor
Exterior
Parking Features Built In, Garage - Front Entry
Garage Spaces 2.0
Water Access N
Roof Type Pitched,Shingle
Accessibility None
Attached Garage 2
Total Parking Spaces 2
Garage Y
Building
Story 2
Sewer Public Sewer
Water Public
Architectural Style Contemporary
Level or Stories 2
Additional Building Above Grade, Below Grade
New Construction N
Schools
School District Caesar Rodney
Others
Senior Community No
Tax ID NM-00-09501-01-4600-000
Ownership Fee Simple
SqFt Source Assessor
Special Listing Condition Standard
Read Less Info
Want to know what your home might be worth? Contact us for a FREE valuation!

Our team is ready to help you sell your home for the highest possible price ASAP

Bought with Gina R Paret • Olson Realty
Get More Information




