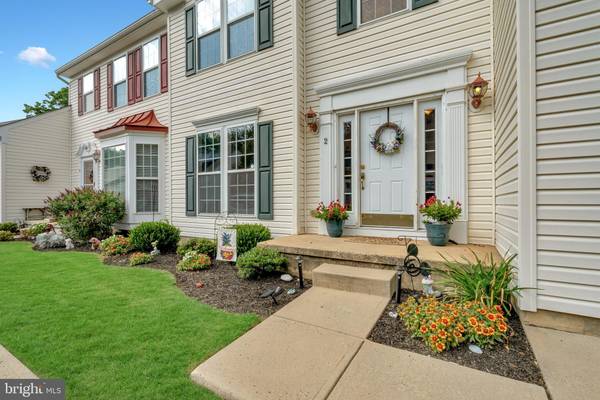For more information regarding the value of a property, please contact us for a free consultation.
Key Details
Sold Price $339,000
Property Type Townhouse
Sub Type End of Row/Townhouse
Listing Status Sold
Purchase Type For Sale
Subdivision Bayville - Fox Moor
MLS Listing ID NJOC2002510
Sold Date 11/02/21
Style Other
Bedrooms 3
Full Baths 3
Half Baths 1
HOA Fees $235/mo
HOA Y/N Y
Originating Board BRIGHT
Year Built 2004
Annual Tax Amount $5,646
Tax Year 2020
Lot Size 1,306 Sqft
Acres 0.03
Lot Dimensions 0.00 x 0.00
Property Description
Luxury living! This END UNIT, Ryan built(2004) has all the upgrades. This home is approx. 1,800 sqft. (2,400 sqft. including the full finished basement w/ FULL BATH) & is one of the largest in the community. The spacious living area includes open floor living w/ 9ft ceilings. The eat in kitchen features SS appliances, center island & pantry. The family room is completed w/ extra windows offering tons of natural light. A separate formal dining room to follow. The first floor includes its own half bath, recessed lighting & crown molding. The primary suite showcases vaulted ceilings, full bath as well a tremendous walk in closet. The full finished basement completed w/ a full bath is perfect for extra living space & additional storage. The paver patio is a perfect space for entertaining within your serene backyard. This home is equipped w/ central air, public water & sewer, one car garage & a community playground. Close to RT 9, shopping, beaches and more! The magic of new beginnings awaits you! Call to see this today!
Location
State NJ
County Ocean
Area Berkeley Twp (21506)
Zoning R200
Rooms
Other Rooms Living Room, Dining Room, Primary Bedroom, Kitchen, Foyer, Breakfast Room, Great Room, Laundry, Efficiency (Additional), Bathroom 1, Bathroom 2, Bathroom 3, Primary Bathroom, Additional Bedroom
Basement Fully Finished
Interior
Interior Features Ceiling Fan(s), Walk-in Closet(s), Primary Bath(s), Pantry, Recessed Lighting, Attic, Crown Moldings
Hot Water Natural Gas
Heating Forced Air
Cooling Central A/C
Flooring Ceramic Tile, Vinyl, Carpet
Equipment Stove, Microwave, Dishwasher, Washer, Dryer, Refrigerator
Fireplace N
Appliance Stove, Microwave, Dishwasher, Washer, Dryer, Refrigerator
Heat Source Natural Gas
Exterior
Exterior Feature Patio(s)
Parking Features Other
Garage Spaces 1.0
Amenities Available Tot Lots/Playground
Water Access N
Roof Type Shingle
Accessibility None
Porch Patio(s)
Attached Garage 1
Total Parking Spaces 1
Garage Y
Building
Story 2
Sewer Public Sewer
Water Public
Architectural Style Other
Level or Stories 2
Additional Building Above Grade, Below Grade
New Construction N
Others
HOA Fee Include Management,Trash,Common Area Maintenance
Senior Community No
Tax ID 06-00882-14-00077-01
Ownership Fee Simple
SqFt Source Estimated
Acceptable Financing Cash, Conventional, FHA
Listing Terms Cash, Conventional, FHA
Financing Cash,Conventional,FHA
Special Listing Condition Standard
Read Less Info
Want to know what your home might be worth? Contact us for a FREE valuation!

Our team is ready to help you sell your home for the highest possible price ASAP

Bought with Non Member • Non Subscribing Office
Get More Information




