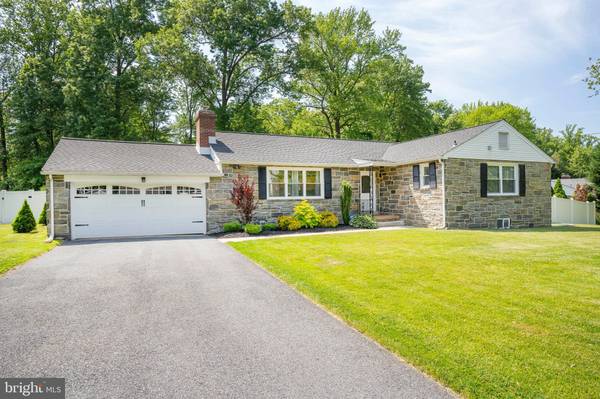Bought with Gary J Stewart • Olson Realty
For more information regarding the value of a property, please contact us for a free consultation.
Key Details
Sold Price $460,000
Property Type Single Family Home
Sub Type Detached
Listing Status Sold
Purchase Type For Sale
Square Footage 3,450 sqft
Price per Sqft $133
Subdivision Georgian Terrace
MLS Listing ID DENC526752
Sold Date 07/16/21
Style Ranch/Rambler
Bedrooms 4
Full Baths 3
HOA Y/N N
Abv Grd Liv Area 1,800
Year Built 1957
Available Date 2021-05-22
Annual Tax Amount $3,340
Tax Year 2020
Lot Size 0.370 Acres
Acres 0.37
Lot Dimensions 199.20 x 150.00
Property Sub-Type Detached
Source BRIGHT
Property Description
You are going to fall in love with this remodeled modern stone and brick ranch home in North Wilmington! 506 Saint George Drive features a flexible open floorplan. This 4 bedroom, 3 full bath home offers main floor living with the benefit of a finished lower level. The entryway with coat closet is open to the great room with large bay window and woodburning fireplace. The kitchen is stunning with quartz countertops, custom tile backsplash, white cabinetry, recessed and modern light fixtures, higher end stainless steel appliances (microwave drawer, gas range with stainless hood, French-door refrigerator, and dishwasher). Three nicely-sized bedrooms on the main floor include the primary with walk-in closet and ensuite full bath with tile floor, brushed nickel fixtures and shower with tile surround. The full hall bath offers double-sinks, brushed nickel fixtures, tile floor and tub with tile surround. Closets galore in this home, including a cedar closet. Gorgeous hardwood floors are throughout the main floor. The finished lower level features a large bonus family room, fourth bedroom and full updated bathroom with shower. There is also an over-sized laundry room with tile floor and tons of additional space that could be used for storage, a work-out room, or craft area. Other notable features include: two-car attached garage, newer windows, newer interior and exterior doors, newer heat and conditioning, newer hot water heater. The roof was replaced in 2020. The large private fenced-in backyard with patio and mature garden with raspberries and blackberries is a great space for entertaining or relaxing. Super convenient location near I-95 for an easy commute to Downtown Wilmington, Philadelphia, Washington, Baltimore, or New York. Enjoy proximity to parks, restaurants, and shopping.
Location
State DE
County New Castle
Area Brandywine (30901)
Zoning NC10
Rooms
Other Rooms Living Room, Dining Room, Primary Bedroom, Bedroom 2, Bedroom 3, Bedroom 4, Kitchen, Family Room, Laundry
Basement Full, Partially Finished
Main Level Bedrooms 3
Interior
Interior Features Cedar Closet(s), Ceiling Fan(s), Combination Kitchen/Living, Chair Railings, Entry Level Bedroom, Floor Plan - Open, Kitchen - Eat-In, Kitchen - Island, Kitchen - Table Space, Primary Bath(s), Recessed Lighting, Upgraded Countertops, Walk-in Closet(s), Wood Floors
Hot Water Natural Gas
Heating Forced Air
Cooling Central A/C
Flooring Hardwood, Ceramic Tile, Vinyl
Fireplaces Number 1
Equipment Stainless Steel Appliances, Built-In Microwave, Dishwasher, Disposal, Oven/Range - Gas, Range Hood, Refrigerator, Washer - Front Loading, Dryer - Front Loading
Fireplace Y
Appliance Stainless Steel Appliances, Built-In Microwave, Dishwasher, Disposal, Oven/Range - Gas, Range Hood, Refrigerator, Washer - Front Loading, Dryer - Front Loading
Heat Source Natural Gas
Laundry Basement
Exterior
Exterior Feature Patio(s)
Parking Features Inside Access
Garage Spaces 6.0
Fence Privacy, Vinyl
Water Access N
Roof Type Shingle
Accessibility None
Porch Patio(s)
Attached Garage 2
Total Parking Spaces 6
Garage Y
Building
Story 1
Sewer Public Sewer
Water Public
Architectural Style Ranch/Rambler
Level or Stories 1
Additional Building Above Grade, Below Grade
New Construction N
Schools
School District Brandywine
Others
Senior Community No
Tax ID 06-131.00-066
Ownership Fee Simple
SqFt Source Assessor
Special Listing Condition Standard
Read Less Info
Want to know what your home might be worth? Contact us for a FREE valuation!

Our team is ready to help you sell your home for the highest possible price ASAP





