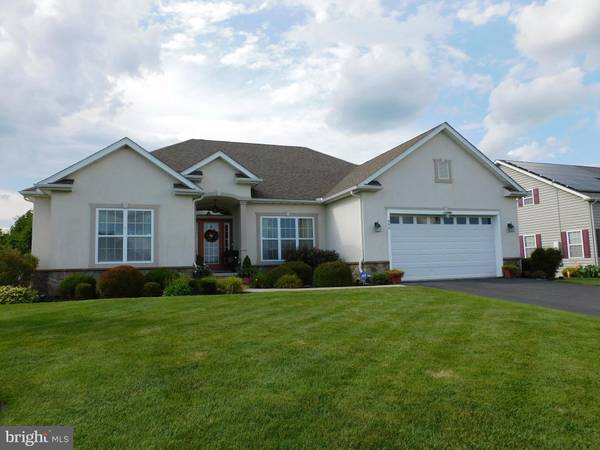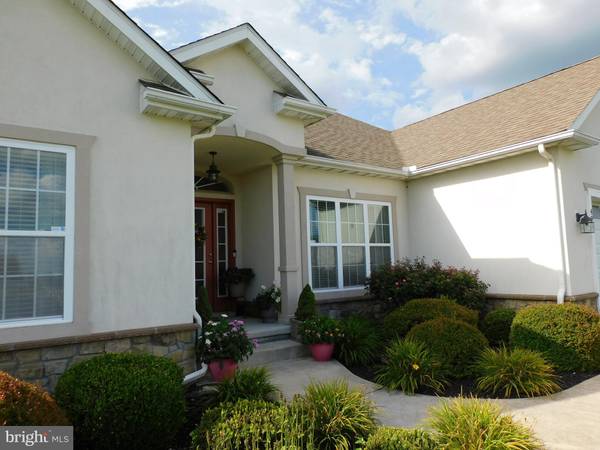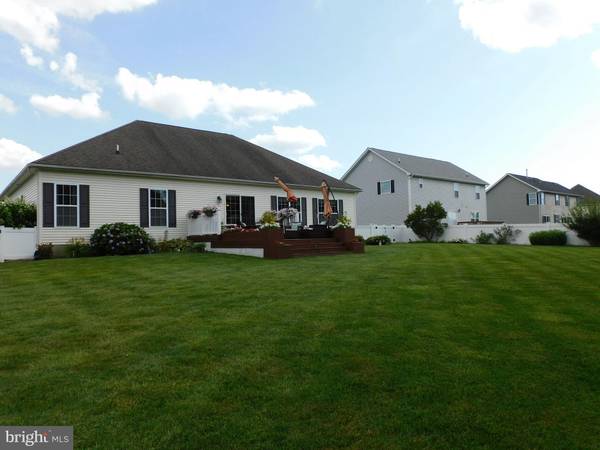For more information regarding the value of a property, please contact us for a free consultation.
Key Details
Sold Price $355,000
Property Type Single Family Home
Sub Type Detached
Listing Status Sold
Purchase Type For Sale
Square Footage 1,830 sqft
Price per Sqft $193
Subdivision Quail Landing
MLS Listing ID DEKT2001084
Sold Date 09/23/21
Style Ranch/Rambler
Bedrooms 3
Full Baths 2
HOA Fees $18/ann
HOA Y/N Y
Abv Grd Liv Area 1,830
Originating Board BRIGHT
Year Built 2013
Annual Tax Amount $1,161
Tax Year 2020
Lot Size 0.320 Acres
Acres 0.32
Lot Dimensions 89.85 x 152.42
Property Description
You will fall in love with this ranch style home as soon as you pull in the driveway. From the beautiful landscaping to the inviting open floor plan, this home is sure to impress. Entering the home, to the right, you will find a great flex room. This room is currently being used as a sitting room; however, it can serve as a formal dining room, an office, or even a playroom. The possibilities are limitless. To the left of the entry way, you will find the 2 guest bedrooms and the main bathroom. Both of these rooms can hold a queen size bed. Straight in to the house, you will find the living room that is open to the kitchen and dining area. Lots of natural light comes in through the windows that overlook the backyard. The kitchen includes an island and stainless steel appliances. There is a slider in the dining area that leads to the nice size deck. Off the kitchen is the laundry room with access to the 2 car garage. Finally you have the primary bedroom and bathroom. Outback, relax on your deck in your nice backyard. This home has been beautifully landscaped and includes it's own irrigation system. The sellers are also offering a 1 year home warranty.
Location
State DE
County Kent
Area Caesar Rodney (30803)
Zoning AC
Rooms
Basement Full, Unfinished, Sump Pump, Outside Entrance
Main Level Bedrooms 3
Interior
Interior Features Floor Plan - Open, Kitchen - Island, Recessed Lighting, Stall Shower, Ceiling Fan(s)
Hot Water Instant Hot Water
Heating Forced Air
Cooling Central A/C
Equipment Dishwasher, Disposal, Dryer, Instant Hot Water, Oven/Range - Electric, Refrigerator, Washer
Appliance Dishwasher, Disposal, Dryer, Instant Hot Water, Oven/Range - Electric, Refrigerator, Washer
Heat Source Natural Gas
Laundry Main Floor
Exterior
Exterior Feature Deck(s)
Parking Features Garage - Front Entry
Garage Spaces 2.0
Fence Vinyl
Water Access N
Roof Type Pitched,Shingle
Accessibility None
Porch Deck(s)
Attached Garage 2
Total Parking Spaces 2
Garage Y
Building
Lot Description Front Yard, Landscaping, Rear Yard, SideYard(s)
Story 1
Sewer Public Sewer
Water Community
Architectural Style Ranch/Rambler
Level or Stories 1
Additional Building Above Grade
Structure Type 9'+ Ceilings
New Construction N
Schools
School District Caesar Rodney
Others
HOA Fee Include Common Area Maintenance
Senior Community No
Tax ID NM-00-09504-01-2900-000
Ownership Fee Simple
SqFt Source Assessor
Special Listing Condition Standard
Read Less Info
Want to know what your home might be worth? Contact us for a FREE valuation!

Our team is ready to help you sell your home for the highest possible price ASAP

Bought with Dallas Marcum • Olson Realty
Get More Information




