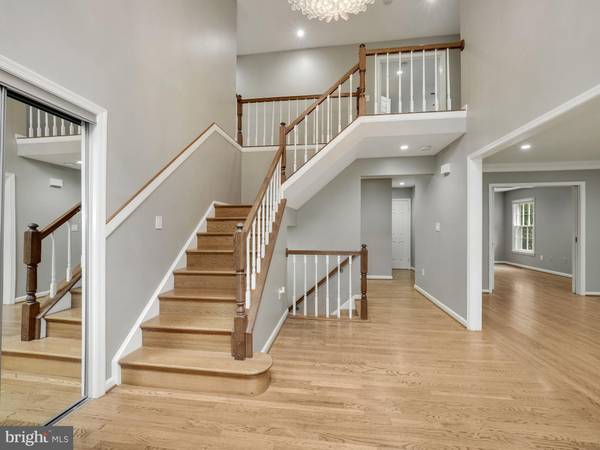For more information regarding the value of a property, please contact us for a free consultation.
Key Details
Sold Price $780,000
Property Type Single Family Home
Sub Type Detached
Listing Status Sold
Purchase Type For Sale
Square Footage 4,018 sqft
Price per Sqft $194
Subdivision Ashford
MLS Listing ID MDMC2053464
Sold Date 06/30/22
Style Colonial
Bedrooms 6
Full Baths 3
Half Baths 2
HOA Fees $119/mo
HOA Y/N Y
Abv Grd Liv Area 3,018
Originating Board BRIGHT
Year Built 1989
Annual Tax Amount $6,039
Tax Year 2021
Lot Size 0.270 Acres
Acres 0.27
Property Description
*Offers (if any) deadline Tuesday June 7 at 7:00pm* Welcome to this beautiful brick front colonial home, boasting over 4,000 square feet, 6 bedrooms, 3 full bathrooms and 2 half baths. Recently renovated. Located in the sought-after community of Montgomery Village with its many amenities, on a quiet, tree-lined street in an established neighborhood. The floor plan is open and there is a ton of natural light that flows throughout. The classic floor plan offers a formal living and a separate dining room, as well as a recently updated gourmet kitchen and spacious family room, plus added space for casual dining in the breakfast room. Granite countertops, gourmet sink, top of the line newer SS appliances. Sliding doors off of kitchen area lead to an inviting patio and a private playground. Hardwood floors on entire main level. The primary suite offers a walk-in closet and spa-like dual vanity bathroom. 5 bedrooms on the upper level! The fully finished basement is complete with a kitchenette, recreational space, bedroom, laundry room and lots of storage. A must see! Enjoy great MV community amenities, multiple pools, walking trails, lakes, and parks.
Location
State MD
County Montgomery
Zoning R200
Rooms
Other Rooms Living Room, Dining Room, Primary Bedroom, Bedroom 2, Bedroom 3, Bedroom 4, Bedroom 5, Kitchen, Basement, Library, Foyer, Great Room, Laundry, Utility Room, Bedroom 6, Bathroom 3
Basement Connecting Stairway, Heated, Fully Finished, Interior Access
Interior
Interior Features Carpet, Ceiling Fan(s), Chair Railings, Crown Moldings, Dining Area, Floor Plan - Traditional, Formal/Separate Dining Room, Primary Bath(s), Walk-in Closet(s), Wet/Dry Bar, Wood Floors
Hot Water Natural Gas
Heating Forced Air
Cooling Central A/C
Flooring Carpet, Hardwood
Fireplaces Number 1
Fireplaces Type Screen
Equipment Cooktop, Dishwasher, Disposal, Dryer, Icemaker, Oven - Wall, Refrigerator, Washer
Furnishings No
Fireplace Y
Appliance Cooktop, Dishwasher, Disposal, Dryer, Icemaker, Oven - Wall, Refrigerator, Washer
Heat Source Natural Gas
Laundry Main Floor
Exterior
Exterior Feature Deck(s)
Parking Features Garage - Front Entry, Garage Door Opener, Inside Access
Garage Spaces 2.0
Amenities Available Baseball Field, Basketball Courts, Community Center, Lake, Pool - Outdoor, Swimming Pool, Tennis Courts, Tot Lots/Playground
Water Access N
Roof Type Shingle
Accessibility None
Porch Deck(s)
Attached Garage 2
Total Parking Spaces 2
Garage Y
Building
Story 3
Foundation Other
Sewer Public Sewer
Water Public
Architectural Style Colonial
Level or Stories 3
Additional Building Above Grade, Below Grade
Structure Type 2 Story Ceilings
New Construction N
Schools
Elementary Schools Goshen
Middle Schools Forest Oak
High Schools Gaithersburg
School District Montgomery County Public Schools
Others
HOA Fee Include Common Area Maintenance,Pool(s),Recreation Facility,Snow Removal,Trash,Other
Senior Community No
Tax ID 160102688733
Ownership Fee Simple
SqFt Source Assessor
Security Features Carbon Monoxide Detector(s),Security System
Acceptable Financing Cash, Conventional, Other
Horse Property N
Listing Terms Cash, Conventional, Other
Financing Cash,Conventional,Other
Special Listing Condition Standard
Read Less Info
Want to know what your home might be worth? Contact us for a FREE valuation!

Our team is ready to help you sell your home for the highest possible price ASAP

Bought with Khai C Pau • Real Estate Teams, LLC
Get More Information




