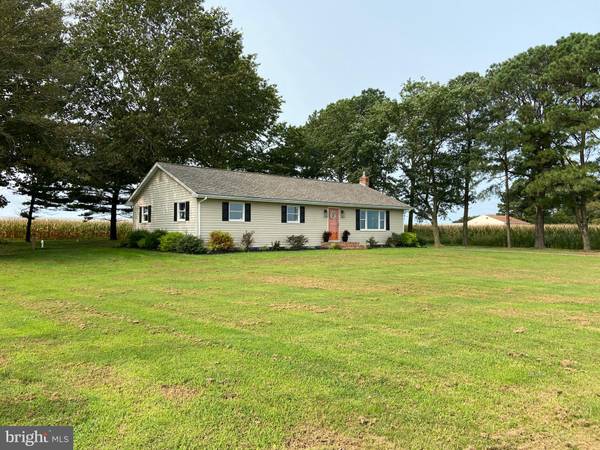For more information regarding the value of a property, please contact us for a free consultation.
Key Details
Sold Price $265,000
Property Type Single Family Home
Sub Type Detached
Listing Status Sold
Purchase Type For Sale
Square Footage 1,512 sqft
Price per Sqft $175
Subdivision None Available
MLS Listing ID DESU169460
Sold Date 12/04/20
Style Ranch/Rambler
Bedrooms 3
Full Baths 2
Half Baths 1
HOA Y/N N
Abv Grd Liv Area 1,512
Originating Board BRIGHT
Year Built 1978
Annual Tax Amount $652
Tax Year 2020
Lot Size 0.580 Acres
Acres 0.58
Lot Dimensions 146.00 x 175.00
Property Description
This charming 3 bedroom 3 bath rancher offers open floor plan with plenty of space to entertain inside and out w/20x16 three season room. Gas wood stove w/blower and remote spacious kitchen with granite counter tops. New septic, well , panel box, roof, anderson windows, luxury vinyl waterproof flooring, fresh paint and new bathrooms with tiled showers. Everything has been done its move in ready!!!!! 30x25 2 car garage w/ electric lots of room to expand come park your RV and boat no restrictions or HOA. Call to schedule a showing
Location
State DE
County Sussex
Area Little Creek Hundred (31010)
Zoning AR-1
Rooms
Main Level Bedrooms 3
Interior
Interior Features Carpet, Ceiling Fan(s), Bar, Combination Kitchen/Dining, Combination Kitchen/Living, Family Room Off Kitchen, Floor Plan - Open, Kitchen - Island, Upgraded Countertops
Hot Water Electric
Heating Heat Pump - Electric BackUp
Cooling None
Fireplaces Type Brick, Corner, Gas/Propane
Equipment Dishwasher, Oven/Range - Electric, Refrigerator, Washer, Dryer
Furnishings No
Fireplace Y
Window Features Insulated
Appliance Dishwasher, Oven/Range - Electric, Refrigerator, Washer, Dryer
Heat Source Propane - Leased
Laundry Has Laundry
Exterior
Exterior Feature Porch(es), Enclosed
Parking Features Garage Door Opener, Garage - Front Entry
Garage Spaces 2.0
Water Access N
Roof Type Architectural Shingle
Accessibility None
Porch Porch(es), Enclosed
Total Parking Spaces 2
Garage Y
Building
Lot Description Landscaping, SideYard(s)
Story 1
Foundation Crawl Space
Sewer Gravity Sept Fld
Water Well
Architectural Style Ranch/Rambler
Level or Stories 1
Additional Building Above Grade, Below Grade
Structure Type Dry Wall
New Construction N
Schools
School District Laurel
Others
Pets Allowed Y
Senior Community No
Tax ID 332-04.00-48.01
Ownership Fee Simple
SqFt Source Assessor
Security Features Non-Monitored
Acceptable Financing Cash, Conventional, FHA, VA
Listing Terms Cash, Conventional, FHA, VA
Financing Cash,Conventional,FHA,VA
Special Listing Condition Standard
Pets Allowed No Pet Restrictions
Read Less Info
Want to know what your home might be worth? Contact us for a FREE valuation!

Our team is ready to help you sell your home for the highest possible price ASAP

Bought with Gary J Stewart • Olson Realty
Get More Information




