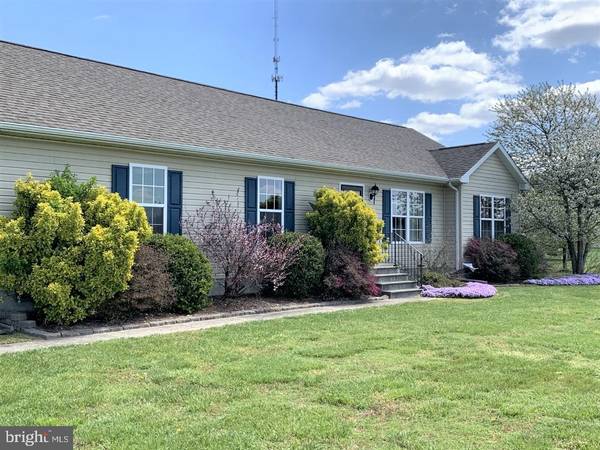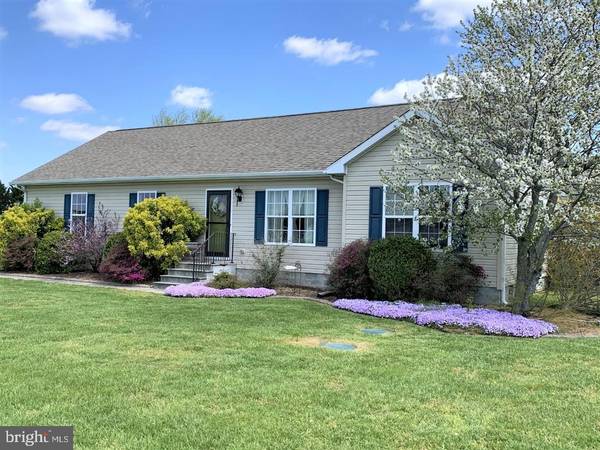For more information regarding the value of a property, please contact us for a free consultation.
Key Details
Sold Price $219,900
Property Type Single Family Home
Sub Type Detached
Listing Status Sold
Purchase Type For Sale
Square Footage 1,706 sqft
Price per Sqft $128
Subdivision Morningside Village
MLS Listing ID DESU162216
Sold Date 08/07/20
Style Ranch/Rambler
Bedrooms 4
Full Baths 2
HOA Fees $18/ann
HOA Y/N Y
Abv Grd Liv Area 1,706
Originating Board BRIGHT
Year Built 2007
Annual Tax Amount $729
Tax Year 2019
Lot Size 0.700 Acres
Acres 0.7
Lot Dimensions 203.00 x 138.00
Property Description
Have you been looking for a budget friendly, 4 bedroom home on an almost 3/4 acre lot in a quiet, low HOA community? Then don't wait on this RARE find! This home is move in ready, well laid out and has great storage all within 1700 sq. ft. The spacious kitchen has a great working area with lots of counter top space to assist you with your cooking & party needs. The large peninsula will easily hold 3 bar stools for extra seating which is conveniently located adjacent to the eat-in dining area. The Master bedroom, which is located away from the other 3 main bedrooms, has a private Master bath with double sinks, shower and soaking tub. The walk-in closet is large with plenty of storage. On the opposite side of the house, is the laundry room which includes an extra freezer, 3 nicely sized rooms with large closets (2 with walk-in closets), and the hall bath. This home was built by the popular & local Beracah Homes and will not disappoint. With low HOA and convenient location in between Georgetown and Bridgeville, DO NOT WAIT to make your appointment TODAY! Septic has already been inspected & certified!
Location
State DE
County Sussex
Area Nanticoke Hundred (31011)
Zoning AR-1
Rooms
Other Rooms Living Room, Dining Room, Primary Bedroom, Bedroom 2, Bedroom 3, Kitchen, Bedroom 1, Laundry
Main Level Bedrooms 4
Interior
Interior Features Attic, Carpet, Combination Kitchen/Dining, Floor Plan - Traditional, Pantry, Soaking Tub, Tub Shower, Walk-in Closet(s)
Hot Water Electric
Heating Baseboard - Electric
Cooling Central A/C
Flooring Carpet, Vinyl, Laminated
Equipment Dishwasher, Dryer - Electric, Oven/Range - Electric, Refrigerator, Washer, Water Heater, Extra Refrigerator/Freezer, Microwave
Fireplace N
Appliance Dishwasher, Dryer - Electric, Oven/Range - Electric, Refrigerator, Washer, Water Heater, Extra Refrigerator/Freezer, Microwave
Heat Source Electric
Laundry Main Floor
Exterior
Garage Spaces 6.0
Water Access N
Roof Type Architectural Shingle
Accessibility None
Total Parking Spaces 6
Garage N
Building
Story 1
Foundation Crawl Space
Sewer On Site Septic, Private Sewer
Water Private/Community Water
Architectural Style Ranch/Rambler
Level or Stories 1
Additional Building Above Grade, Below Grade
New Construction N
Schools
School District Woodbridge
Others
HOA Fee Include Road Maintenance
Senior Community No
Tax ID 430-19.00-220.00
Ownership Fee Simple
SqFt Source Assessor
Acceptable Financing Cash, Conventional, FHA, USDA
Horse Property N
Listing Terms Cash, Conventional, FHA, USDA
Financing Cash,Conventional,FHA,USDA
Special Listing Condition Standard
Read Less Info
Want to know what your home might be worth? Contact us for a FREE valuation!

Our team is ready to help you sell your home for the highest possible price ASAP

Bought with Dallas Marcum • Patterson-Schwartz-Dover
Get More Information




