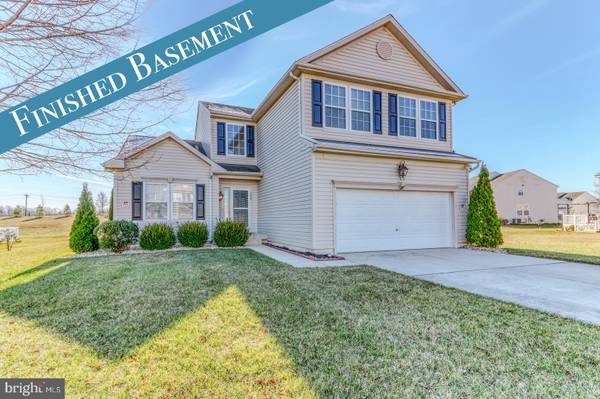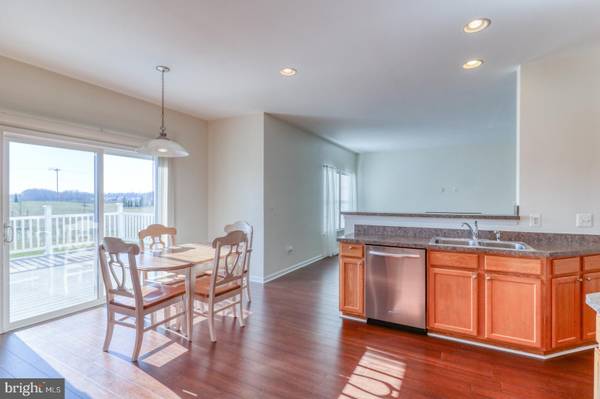For more information regarding the value of a property, please contact us for a free consultation.
Key Details
Sold Price $344,900
Property Type Single Family Home
Sub Type Detached
Listing Status Sold
Purchase Type For Sale
Square Footage 3,338 sqft
Price per Sqft $103
Subdivision Resrv Chestnut Ridge
MLS Listing ID DEKT234988
Sold Date 03/26/20
Style Traditional
Bedrooms 4
Full Baths 3
Half Baths 1
HOA Fees $22/ann
HOA Y/N Y
Abv Grd Liv Area 2,338
Originating Board BRIGHT
Year Built 2007
Annual Tax Amount $1,351
Tax Year 2019
Lot Size 0.270 Acres
Acres 0.27
Lot Dimensions 77.26 x 140.00
Property Description
Located in the desirable community of The Reserve of Chestnut Ridge, this 4-bedroom, 3.5 bath home with over 3300 square feet of finished space sits in the Caesar Rodney School District and is only minutes to Dover Air Force Base, Dover, Delaware Beaches, restaurants, and shopping.This beautiful home has been lovingly cared for by its original owners and has been made move-in ready for its new owners with fresh paint. Upon entry, you will notice the beautiful hardwood flooring and open, airy floor plan. The main floor features a formal living room, formal dining room, eat-in kitchen, family room, laundry/mudroom, and half bath. The gourmet eat-in kitchen features loads of cabinet and counter space and overlooks the family room with hardwood flooring and a gas fireplace. Upstairs you will find the master bedroom, 2 full baths and 3additional spacious bedrooms. The master bedroom features vaulted ceilings, a large walk-in closet and a 4-piece luxury bath with tile shower, tile surround soaking tub, and double sinks. The finished basement provides plenty of room for entertaining with a large rec room, a full bath, and an office or 5th bedroom. Outside you will enjoy the huge composite rear deck overlooking a beautifully landscaped yard with an irrigation system upgraded with a private well. The 2-cargarage and basement provide plenty of storage space. And don't forget The Reserve of Chestnut Ridge also offers a community pool, tennis court, clubhouse, fitness center, and playground. Call today to schedule your private tour!
Location
State DE
County Kent
Area Caesar Rodney (30803)
Zoning AC
Rooms
Other Rooms Living Room, Dining Room, Primary Bedroom, Bedroom 2, Bedroom 3, Kitchen, Family Room, Den, Bedroom 1, Laundry, Office, Recreation Room
Basement Full, Fully Finished
Interior
Interior Features Carpet, Kitchen - Eat-In, Primary Bath(s), Recessed Lighting, Walk-in Closet(s)
Heating Forced Air
Cooling Central A/C
Flooring Carpet, Hardwood, Tile/Brick
Fireplaces Number 1
Equipment Dishwasher, Disposal, Dryer, Microwave, Oven/Range - Electric, Refrigerator, Washer
Fireplace Y
Appliance Dishwasher, Disposal, Dryer, Microwave, Oven/Range - Electric, Refrigerator, Washer
Heat Source Natural Gas
Laundry Main Floor
Exterior
Parking Features Garage - Front Entry, Inside Access
Garage Spaces 2.0
Amenities Available Club House, Tennis Courts
Water Access N
Accessibility None
Attached Garage 2
Total Parking Spaces 2
Garage Y
Building
Story 2
Sewer Public Sewer
Water Public
Architectural Style Traditional
Level or Stories 2
Additional Building Above Grade, Below Grade
New Construction N
Schools
School District Caesar Rodney
Others
HOA Fee Include Common Area Maintenance,Health Club,Pool(s),Recreation Facility
Senior Community No
Tax ID NM-00-12101-03-0200-000
Ownership Fee Simple
SqFt Source Assessor
Security Features Exterior Cameras
Acceptable Financing Cash, Conventional, FHA, VA
Listing Terms Cash, Conventional, FHA, VA
Financing Cash,Conventional,FHA,VA
Special Listing Condition Standard
Read Less Info
Want to know what your home might be worth? Contact us for a FREE valuation!

Our team is ready to help you sell your home for the highest possible price ASAP

Bought with Dawn M Loeffler • Olson Realty
Get More Information




