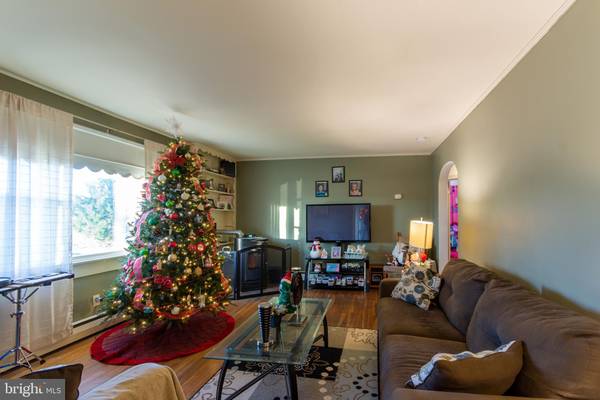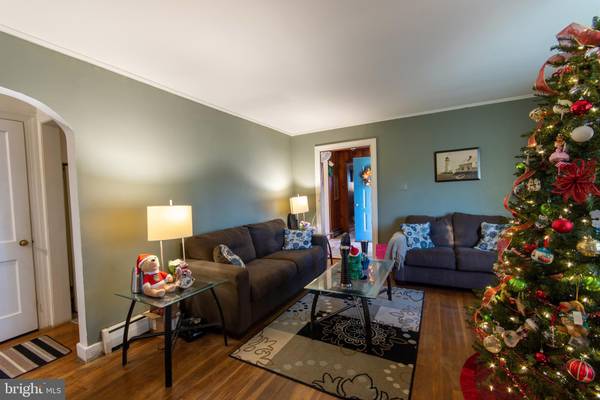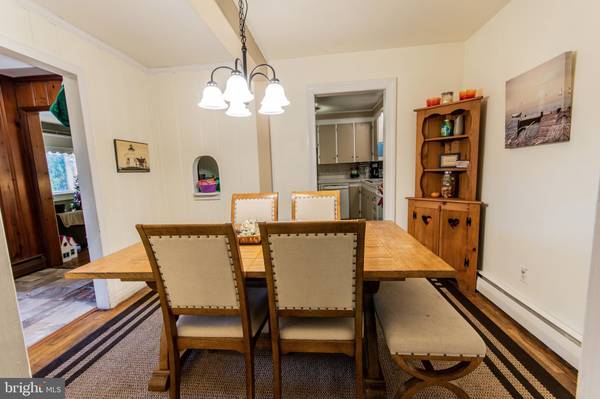For more information regarding the value of a property, please contact us for a free consultation.
Key Details
Sold Price $187,000
Property Type Single Family Home
Sub Type Detached
Listing Status Sold
Purchase Type For Sale
Square Footage 1,543 sqft
Price per Sqft $121
Subdivision None Available
MLS Listing ID DESU152904
Sold Date 04/03/20
Style Ranch/Rambler
Bedrooms 3
Full Baths 2
HOA Y/N N
Abv Grd Liv Area 1,543
Originating Board BRIGHT
Year Built 1965
Annual Tax Amount $504
Tax Year 2019
Lot Size 1.070 Acres
Acres 1.07
Lot Dimensions 147x327
Property Description
A must see! Over an acre of country style setting, yet directly down the road from both in town amenities and schools! The house features solid hardwood flooring in most of the rooms,TWO living rooms, double hung replacement windows, newly refinished kitchen cabinetry, and a pellet stove that can heat the entire house if you do not wish to use the primary heating, The lot backs to trees and has stunning sunset views from the front, overlooking the farm land across the road. Plenty of space to build a pole building, detached garage, workshop or many other endless possibilities. This will not last long so schedule your tour today!
Location
State DE
County Sussex
Area Dagsboro Hundred (31005)
Zoning TN
Rooms
Main Level Bedrooms 3
Interior
Interior Features Breakfast Area, Ceiling Fan(s), Dining Area, Entry Level Bedroom, Family Room Off Kitchen, Formal/Separate Dining Room, Kitchen - Eat-In, Kitchen - Table Space, Window Treatments, Wood Stove
Heating Wood Burn Stove, Baseboard - Hot Water
Cooling Wall Unit
Flooring Hardwood
Window Features Double Hung,Double Pane,Insulated,Replacement
Heat Source Wood, Oil
Exterior
Water Access N
View Trees/Woods
Accessibility None
Garage N
Building
Lot Description Cleared, Backs to Trees, Front Yard, Level, Not In Development, Rear Yard, Road Frontage, SideYard(s), Stream/Creek, Trees/Wooded
Story 1
Foundation Crawl Space
Sewer Public Sewer
Water Public
Architectural Style Ranch/Rambler
Level or Stories 1
Additional Building Above Grade, Below Grade
New Construction N
Schools
School District Indian River
Others
Senior Community No
Tax ID 433-06.10-7.00
Ownership Fee Simple
SqFt Source Assessor
Acceptable Financing USDA, FHA, Conventional, VA, Cash
Listing Terms USDA, FHA, Conventional, VA, Cash
Financing USDA,FHA,Conventional,VA,Cash
Special Listing Condition Standard
Read Less Info
Want to know what your home might be worth? Contact us for a FREE valuation!

Our team is ready to help you sell your home for the highest possible price ASAP

Bought with COLLEEN WINDROW • Keller Williams Realty
Get More Information




