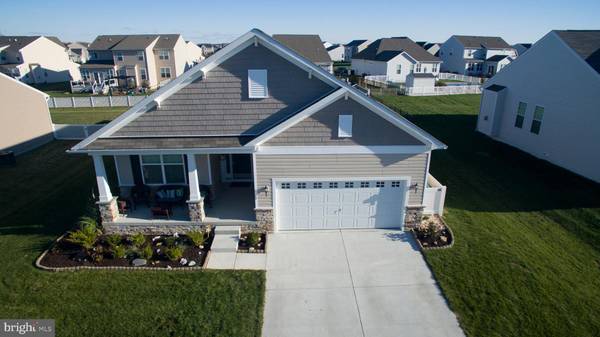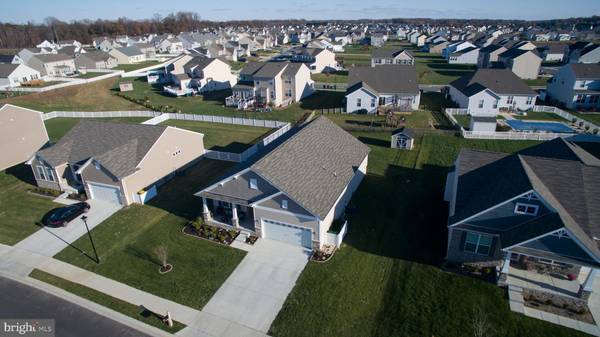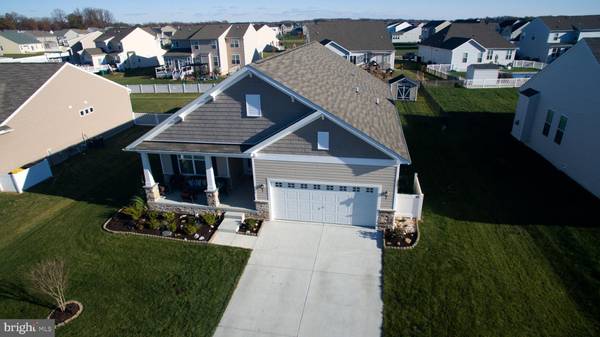For more information regarding the value of a property, please contact us for a free consultation.
Key Details
Sold Price $327,000
Property Type Single Family Home
Sub Type Detached
Listing Status Sold
Purchase Type For Sale
Square Footage 2,689 sqft
Price per Sqft $121
Subdivision Resrv Chestnut Ridge
MLS Listing ID DEKT233682
Sold Date 03/06/20
Style Contemporary,Ranch/Rambler
Bedrooms 3
Full Baths 2
HOA Fees $45/ann
HOA Y/N Y
Abv Grd Liv Area 1,929
Originating Board BRIGHT
Year Built 2018
Annual Tax Amount $1,686
Tax Year 2019
Lot Size 0.260 Acres
Acres 0.26
Property Description
D-9394 Remarkable Ranch 9 . Why wait for New Construction? Pricing for the Loren has risen. This main level master home with finished basement is a dream come true. Customized with granite and stainless appliance package. Relax in the spectacular sun room. Featuring a fenced yard outside, shed and separate well for the lawn sprinkler system. This home will not last long on the market be the first to tour.
Location
State DE
County Kent
Area Caesar Rodney (30803)
Zoning RESIDENTIAL
Rooms
Other Rooms Primary Bedroom, Bedroom 2, Bedroom 3, Kitchen, Game Room, Foyer, Breakfast Room, Sun/Florida Room, Great Room
Basement Partially Finished, Interior Access, Poured Concrete
Main Level Bedrooms 3
Interior
Interior Features Built-Ins, Combination Dining/Living, Floor Plan - Open, Kitchen - Island, Pantry
Hot Water Electric
Heating Energy Star Heating System, Forced Air, Programmable Thermostat
Cooling Central A/C
Flooring Carpet, Ceramic Tile, Hardwood
Equipment Built-In Microwave, Disposal, Dishwasher, Energy Efficient Appliances, Oven/Range - Gas, Refrigerator, Stainless Steel Appliances
Furnishings No
Fireplace N
Window Features Energy Efficient
Appliance Built-In Microwave, Disposal, Dishwasher, Energy Efficient Appliances, Oven/Range - Gas, Refrigerator, Stainless Steel Appliances
Heat Source Natural Gas
Laundry Main Floor
Exterior
Exterior Feature Patio(s)
Parking Features Garage - Front Entry, Garage Door Opener, Inside Access
Garage Spaces 4.0
Fence Fully
Amenities Available Bike Trail, Club House, Common Grounds, Fitness Center, Library, Meeting Room, Party Room, Pool - Outdoor, Volleyball Courts, Tot Lots/Playground
Water Access N
Roof Type Asphalt
Accessibility None
Porch Patio(s)
Attached Garage 2
Total Parking Spaces 4
Garage Y
Building
Lot Description Front Yard, Level, Rear Yard
Story 1
Sewer Public Sewer
Water Public
Architectural Style Contemporary, Ranch/Rambler
Level or Stories 1
Additional Building Above Grade, Below Grade
New Construction N
Schools
School District Caesar Rodney
Others
Pets Allowed Y
HOA Fee Include Common Area Maintenance,Health Club,Pool(s),Recreation Facility
Senior Community No
Tax ID 7-00-11203-09-5300-00001
Ownership Fee Simple
SqFt Source Assessor
Acceptable Financing FHA, Cash, VA, USDA
Horse Property N
Listing Terms FHA, Cash, VA, USDA
Financing FHA,Cash,VA,USDA
Special Listing Condition Standard
Pets Allowed Number Limit
Read Less Info
Want to know what your home might be worth? Contact us for a FREE valuation!

Our team is ready to help you sell your home for the highest possible price ASAP

Bought with Gary J Stewart • Olson Realty
Get More Information




