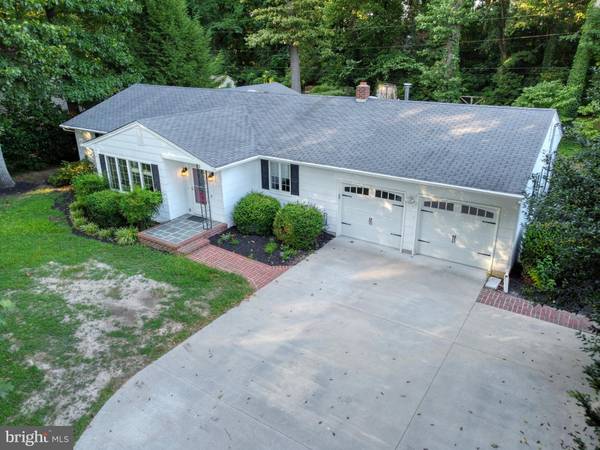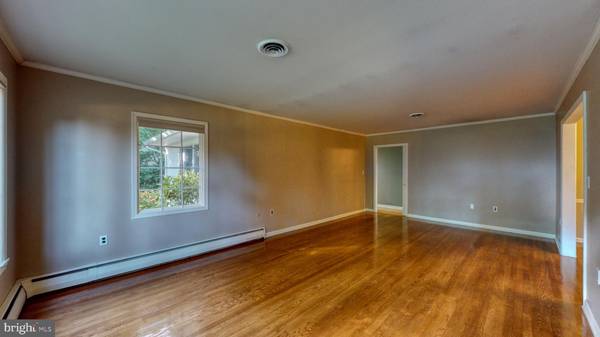For more information regarding the value of a property, please contact us for a free consultation.
Key Details
Sold Price $370,000
Property Type Single Family Home
Sub Type Detached
Listing Status Sold
Purchase Type For Sale
Square Footage 2,148 sqft
Price per Sqft $172
Subdivision None Available
MLS Listing ID DEKT2013262
Sold Date 10/07/22
Style Ranch/Rambler
Bedrooms 4
Full Baths 2
HOA Y/N N
Abv Grd Liv Area 2,148
Originating Board BRIGHT
Year Built 1964
Annual Tax Amount $2,261
Tax Year 2021
Lot Size 1.000 Acres
Acres 1.0
Lot Dimensions 0.18 x 0.00
Property Description
Single floor living at it’s finest, with an in-law suite to boot! Welcome to your new home at 251 Mifflin Road. Nestled on a full acre on the west side of town, mere feet away from beautiful Schutte Park, this wonderfully upgraded rancher has everything you’re looking for. Tons of living space with multiple living rooms in the main house, hardwood floors throughout, 3 bedrooms well-spaced from each other for added privacy, a large kitchen with eat in area, and a beautifully landscaped and fenced in backyard for the kids and dogs to play in. The main bathroom is gorgeous and has recently been completely renovated. The home features an in-law suite that can be accessed from inside the home or through its own private entrance, complete with custom accessible bathroom and zero threshold walk-in shower with fold down seating. The perfect private area for an aging loved one or an independent child. Brand new appliances in the in-law kitchen, as well as a large master bedroom and open living room in the back. It also has its own HVAC system and controls so not everybody has to agree what to set the thermostat at! Come take a tour of this beautiful and unique home and make it yours today! Bring us an offer we cannot refuse.
Location
State DE
County Kent
Area Capital (30802)
Zoning R8
Rooms
Other Rooms Living Room, Dining Room, Kitchen, Den
Main Level Bedrooms 4
Interior
Hot Water Natural Gas
Heating Baseboard - Hot Water, Heat Pump(s)
Cooling Central A/C
Equipment Built-In Range, Cooktop, Dishwasher
Fireplace Y
Appliance Built-In Range, Cooktop, Dishwasher
Heat Source Natural Gas
Exterior
Parking Features Garage Door Opener, Garage - Front Entry, Additional Storage Area, Inside Access
Garage Spaces 6.0
Water Access N
View Garden/Lawn, Trees/Woods
Roof Type Architectural Shingle
Accessibility Grab Bars Mod, Other Bath Mod
Attached Garage 2
Total Parking Spaces 6
Garage Y
Building
Lot Description Backs to Trees, Partly Wooded
Story 1
Foundation Block
Sewer Public Sewer
Water Public
Architectural Style Ranch/Rambler
Level or Stories 1
Additional Building Above Grade, Below Grade
New Construction N
Schools
School District Capital
Others
Senior Community No
Tax ID ED-05-07610-02-0600-000
Ownership Fee Simple
SqFt Source Assessor
Special Listing Condition Standard
Read Less Info
Want to know what your home might be worth? Contact us for a FREE valuation!

Our team is ready to help you sell your home for the highest possible price ASAP

Bought with Melba R Drewery • BHHS Fox & Roach-Christiana
Get More Information




