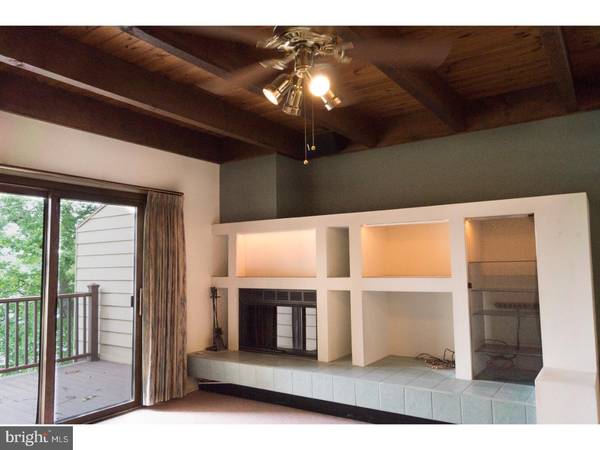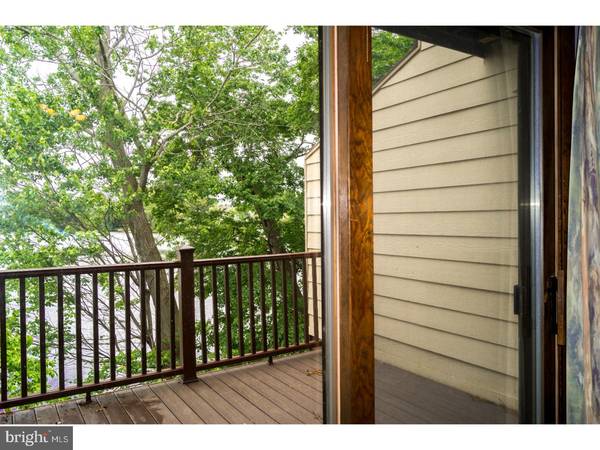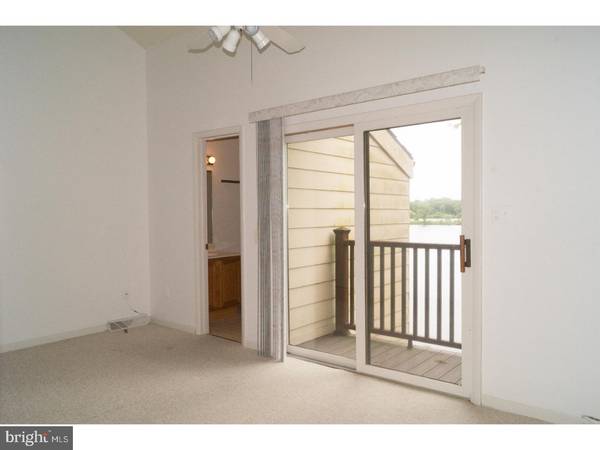For more information regarding the value of a property, please contact us for a free consultation.
Key Details
Sold Price $140,000
Property Type Townhouse
Sub Type Interior Row/Townhouse
Listing Status Sold
Purchase Type For Sale
Square Footage 1,692 sqft
Price per Sqft $82
Subdivision Chatham Cove
MLS Listing ID 1000365323
Sold Date 06/13/18
Style Contemporary
Bedrooms 3
Full Baths 2
Half Baths 1
HOA Fees $120/mo
HOA Y/N Y
Abv Grd Liv Area 1,692
Originating Board TREND
Year Built 1985
Annual Tax Amount $928
Tax Year 2017
Property Description
Owner is willing to pay down the Condo fee for the new decks! Lowering it from 270 back down to 120, with an accepted contract by 6-1-2018! Living maintenance free in Kent County, right on the water at this price is almost unheard of. Brand new kitchen and Three floors of water front, maintenance free living at a great price and central location.Tucked away in a quaint,quiet and small neighborhood! Basement and loft could be used as 3rd and 4th bedrooms,both have closets. Brand new kitchen cabinets, counter tops and new stainless appliances including gas burning oven! Gorgeous hand laid tiles in entrance and kitchen and exposed wood staircase, welcome you into this well kept home. In the large open living room you will notice the beautiful exposed wood beams on the ceiling while sitting in front of a cozy wood burning fireplace that is built into the custom made entertainment center.Which features built in lighting, and is wired for surround sound which also runs out to the trex deck overlooking gorgeous silver lake. Laundry room and half bath off of the living room. Downstairs you will find an expansive finished room with walk out slider, also steps from the lake, which could be used as a large bedroom. Upstairs is a full hallway bath with tile flooring. A master suite with its own trex deck overlooking the lake, step in shower, and two closets with organizers in them as well as a vaulted ceiling with skylight with built in sun shade! The other room is also master like, with its two large closets, trex deck, and large loft with spacious closet could be used as a nursery,home office, or 4th bedroom area. This room also features a skylight and high ceilings. Large storage room outside the walk out basement, could be great for storing fishing gear, canoes, etc. Gas furnace was replaced a few years back. Exterior maintenance including siding, decks, and roof, as well as snow removal,pest prevention and lawn care are done by the condo association. There is a gorgeous gazebo which leads down to a large community dock, with ample seating and electricity, and has places to tie off a boat. Set up your showing today, this hidden treasure shouldn't last long!
Location
State DE
County Kent
Area Capital (30802)
Zoning RG3
Rooms
Other Rooms Living Room, Primary Bedroom, Bedroom 2, Kitchen, Bedroom 1
Basement Full, Outside Entrance, Fully Finished
Interior
Interior Features Primary Bath(s), Skylight(s), Ceiling Fan(s), Stall Shower, Kitchen - Eat-In
Hot Water Electric
Heating Forced Air
Cooling Central A/C
Flooring Fully Carpeted, Tile/Brick
Fireplaces Number 1
Equipment Dishwasher, Disposal, Energy Efficient Appliances
Fireplace Y
Appliance Dishwasher, Disposal, Energy Efficient Appliances
Heat Source Natural Gas
Laundry Main Floor
Exterior
Exterior Feature Deck(s), Patio(s), Balcony
Utilities Available Cable TV
Roof Type Shingle
Accessibility None
Porch Deck(s), Patio(s), Balcony
Garage N
Building
Story 2
Sewer Public Sewer
Water Public
Architectural Style Contemporary
Level or Stories 2
Additional Building Above Grade
Structure Type Cathedral Ceilings
New Construction N
Schools
School District Capital
Others
HOA Fee Include Common Area Maintenance,Ext Bldg Maint,Lawn Maintenance,Snow Removal
Senior Community No
Tax ID ED-05-06813-01-0403-026
Ownership Condominium
Acceptable Financing Conventional, VA, Private
Listing Terms Conventional, VA, Private
Financing Conventional,VA,Private
Read Less Info
Want to know what your home might be worth? Contact us for a FREE valuation!

Our team is ready to help you sell your home for the highest possible price ASAP

Bought with Tracy L Surguy • Burns & Ellis Realtors
Get More Information




