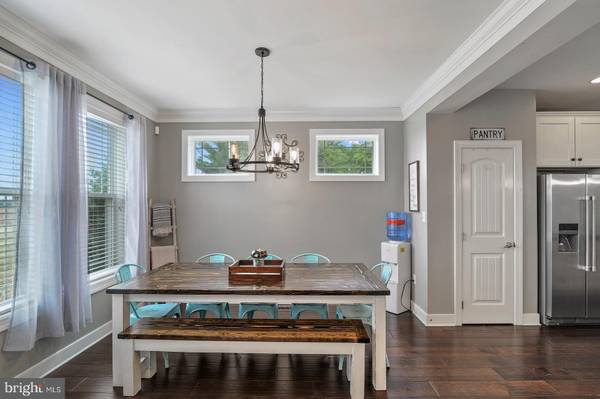For more information regarding the value of a property, please contact us for a free consultation.
Key Details
Sold Price $450,000
Property Type Single Family Home
Sub Type Detached
Listing Status Sold
Purchase Type For Sale
Square Footage 2,600 sqft
Price per Sqft $173
Subdivision None Available
MLS Listing ID DESU183990
Sold Date 06/30/21
Style Contemporary,Coastal
Bedrooms 4
Full Baths 2
Half Baths 1
HOA Y/N N
Abv Grd Liv Area 2,600
Originating Board BRIGHT
Year Built 2016
Annual Tax Amount $1,373
Tax Year 2020
Lot Size 1.420 Acres
Acres 1.42
Lot Dimensions 0.00 x 0.00
Property Description
Welcome to modern elegance! If you have been looking for extra privacy this property is perfectly located just far enough away for relaxation, but close enough for a convenient commute. As you pull up you will notice the homes stunning curb appeal. From the front door you will be greeted by the gorgeous kitchen. With a refreshing look, tons of cabinet space, and a large island those nights of take out will soon be over! The family room located off of the kitchen allows for the perfect space for gathering with family and friends. The open feel that is paired with an abundance of natural light making up the perfect recipe for this home. The main floor offers a laundry area for additional convenience . The downstairs master bedroom and stunning bathroom gives you your own private master suite oasis. The upper level offers a spacious loft area with endless amounts of potential, three bedrooms, a bathroom, and another laundry area! Head back downstairs for the best part. Through the family room takes you into a sun room off of the back that will lead you to your perfect parcel of happiness. Featuring a gorgeous new over sized back deck over looking this spacious 1.42 acre lot. The back is already fenced in leaving room for endless fun with family and friends. This house has all of the upgrades you have already been wanting and will leave you will a stress free move !
Location
State DE
County Sussex
Area Cedar Creek Hundred (31004)
Zoning AR-1
Rooms
Main Level Bedrooms 1
Interior
Interior Features Dining Area, Family Room Off Kitchen, Kitchen - Island, Walk-in Closet(s), Other
Hot Water Propane
Heating Heat Pump(s)
Cooling Central A/C
Fireplaces Number 1
Fireplace Y
Heat Source Electric
Laundry Main Floor, Upper Floor
Exterior
Parking Features Inside Access, Garage - Side Entry, Garage Door Opener
Garage Spaces 2.0
Fence Other
Water Access N
Accessibility None
Attached Garage 2
Total Parking Spaces 2
Garage Y
Building
Story 2
Sewer Gravity Sept Fld
Water Well
Architectural Style Contemporary, Coastal
Level or Stories 2
Additional Building Above Grade, Below Grade
New Construction N
Schools
School District Milford
Others
Senior Community No
Tax ID 130-08.00-41.11
Ownership Fee Simple
SqFt Source Assessor
Special Listing Condition Standard
Read Less Info
Want to know what your home might be worth? Contact us for a FREE valuation!

Our team is ready to help you sell your home for the highest possible price ASAP

Bought with Jennifer Casamento • Olson Realty
Get More Information




