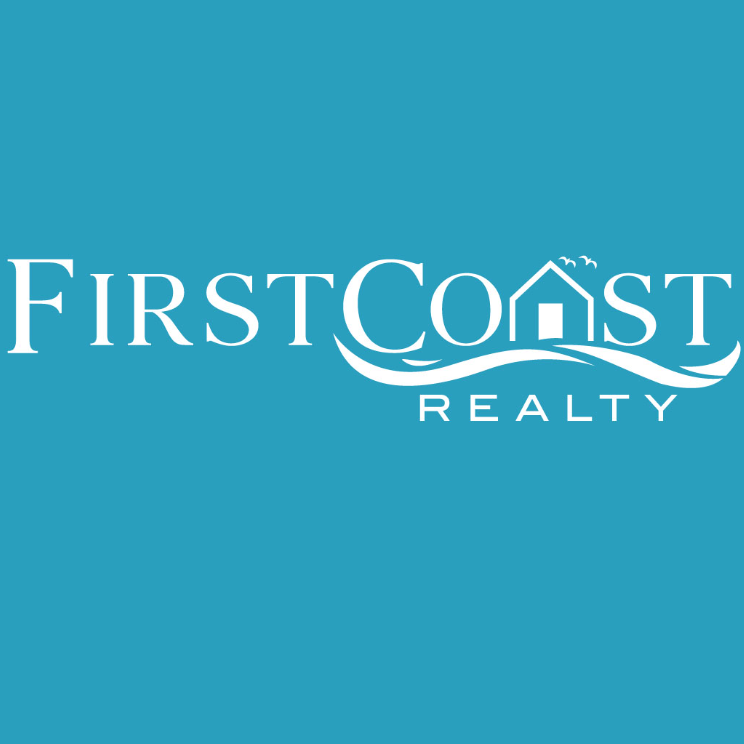
Open House
Sat Oct 25, 10:00am - 12:00pm
Sun Oct 26, 11:00am - 1:00pm
UPDATED:
Key Details
Property Type Townhouse
Sub Type Interior Row/Townhouse
Listing Status Coming Soon
Purchase Type For Sale
Square Footage 1,630 sqft
Price per Sqft $251
Subdivision Saw Mill Valley
MLS Listing ID PAMC2159182
Style Traditional,Side-by-Side
Bedrooms 3
Full Baths 2
Half Baths 1
HOA Y/N N
Abv Grd Liv Area 1,630
Year Built 1988
Available Date 2025-10-23
Annual Tax Amount $4,606
Tax Year 2022
Lot Size 5,164 Sqft
Acres 0.12
Lot Dimensions 16.00 x 0.00
Property Sub-Type Interior Row/Townhouse
Source BRIGHT
Property Description
Step inside to find a bright, open layout featuring granite countertops, a brand-new microwave and dishwasher, and a cozy living area complete with a new fireplace insert. Upstairs, enjoy the fresh feel of new carpeting throughout, plus plenty of closet space in each generously sized bedroom. The Primary suite has a large spa-like bathroom with vaulted ceilings and a skylight.
Outside, the fully fenced backyard is perfect for entertaining, gardening, or simply relaxing in privacy. Additional highlights include a new roof, an attached garage, and a friendly, established neighborhood with easy access to parks, shops, and local favorites.
This move-in-ready home has been lovingly maintained and thoughtfully updated—ready for its next chapter. Don't miss your chance to make it yours!
Location
State PA
County Montgomery
Area Horsham Twp (10636)
Zoning RESIDENTIAL
Rooms
Other Rooms Dining Room, Primary Bedroom, Bedroom 2, Bedroom 3, Kitchen, Family Room, Breakfast Room, Laundry, Other, Bathroom 1, Bathroom 2, Primary Bathroom
Interior
Interior Features Breakfast Area, Skylight(s), Bathroom - Soaking Tub, Ceiling Fan(s), Combination Dining/Living, Dining Area, Floor Plan - Open, Recessed Lighting, Window Treatments
Hot Water Electric
Heating Heat Pump(s)
Cooling Central A/C
Flooring Luxury Vinyl Plank, Carpet, Ceramic Tile, Marble
Fireplaces Number 1
Fireplaces Type Electric
Inclusions Washer, Dryer, Refrigerator - all in as-is condition with no added value.
Equipment Built-In Microwave, Dishwasher, Dryer - Electric, Oven/Range - Electric, Refrigerator, Stainless Steel Appliances, Washer
Furnishings No
Fireplace Y
Appliance Built-In Microwave, Dishwasher, Dryer - Electric, Oven/Range - Electric, Refrigerator, Stainless Steel Appliances, Washer
Heat Source Electric
Laundry Upper Floor
Exterior
Exterior Feature Deck(s)
Parking Features Garage - Front Entry, Inside Access
Garage Spaces 3.0
Fence Fully
Water Access N
Roof Type Shingle
Accessibility None
Porch Deck(s)
Attached Garage 1
Total Parking Spaces 3
Garage Y
Building
Lot Description Rear Yard, Cul-de-sac, Backs to Trees
Story 2
Foundation Slab
Above Ground Finished SqFt 1630
Sewer Public Sewer
Water Public
Architectural Style Traditional, Side-by-Side
Level or Stories 2
Additional Building Above Grade, Below Grade
New Construction N
Schools
Elementary Schools Blair Mill
Middle Schools Keith Valley
High Schools Hatboro-Horsham
School District Hatboro-Horsham
Others
Senior Community No
Tax ID 36-00-10327-356
Ownership Fee Simple
SqFt Source 1630
Special Listing Condition Standard

Get More Information





