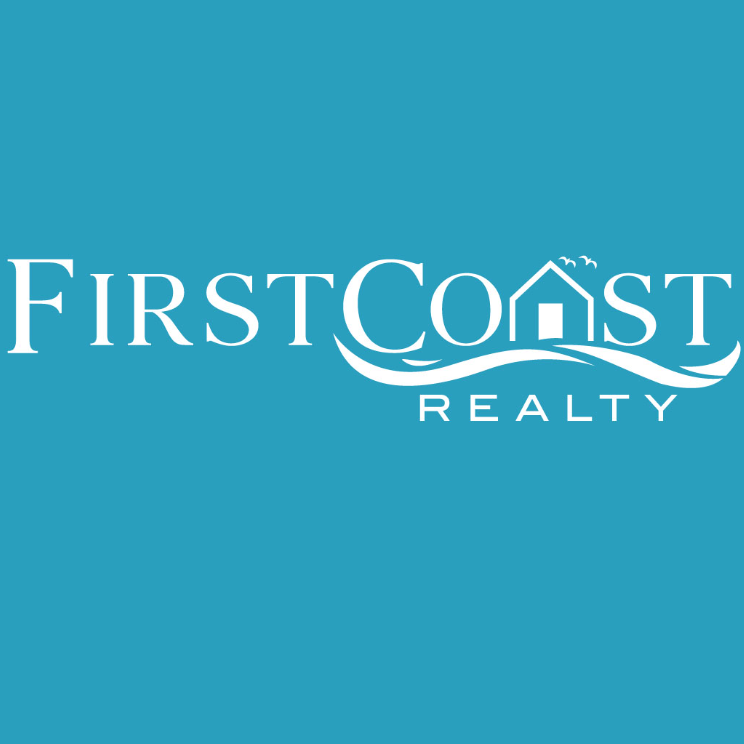
Open House
Sun Oct 26, 12:00pm - 2:00pm
UPDATED:
Key Details
Property Type Single Family Home
Sub Type Detached
Listing Status Active
Purchase Type For Sale
Square Footage 3,442 sqft
Price per Sqft $201
Subdivision Mount Carmel Meadows
MLS Listing ID MDBC2141312
Style Colonial
Bedrooms 4
Full Baths 3
Half Baths 1
HOA Y/N N
Abv Grd Liv Area 3,042
Year Built 2001
Available Date 2025-10-22
Annual Tax Amount $6,912
Tax Year 2024
Lot Size 1.080 Acres
Acres 1.08
Property Sub-Type Detached
Source BRIGHT
Property Description
Located in the highly sought-after Hereford School District—Sparks Elementary, Hereford Middle, and Hereford High—this home blends small neighborhood charm with the open, peaceful feel of Monkton's countryside. Step into a grand two-story foyer with elegant hardwood floors and 9-foot ceilings on both the main and upper levels, creating a bright and spacious atmosphere throughout. The gourmet kitchen features an island, 42-inch cabinetry, gas cooking, nice-sized pantry, and a sunny bump-out window making space for a large table. A warm and inviting family room with a wood-burning fireplace provides the ideal spot for cozy winter evenings -- Enjoy movie nights with the smart TV and surround sound which will remain at the property. Upstairs, the luxury primary suite showcases a cathedral ceiling, massive walk-in closet, and a spa-like bath with a soaking tub and separate shower—your own private retreat!
The lower level has a large finished rec room, 8-foot ceilings, a full bath, walk-up access to the side yard and abundant storage which is ready to become a recreation room, home gym, or guest suite. Major home updates that bring peace of mind: HVAC system (2017), 50-year architectural roof (2014) with transferable warranty, Water heater and Culligan full-house water treatment system with reverse osmosis water system that goes to the kitchen sink (2023). Located in scenic Monkton, this property offers true country living with convenient access to Hunt Valley, Baltimore, and I-83. You'll love the quiet setting and easy commute, with nature and amenities close at hand. Walk to the local library or take a short drive to the Torrey C. Brown Rail Trail for miles of biking and walking along the Gunpowder Falls River. Nearby parks, nature preserves, and Hunt Valley Towne Centre add to the area's exceptional quality of life. Welcome home!
Location
State MD
County Baltimore
Zoning R
Rooms
Other Rooms Living Room, Dining Room, Primary Bedroom, Bedroom 2, Bedroom 3, Bedroom 4, Kitchen, Family Room, Mud Room, Office, Recreation Room
Basement Connecting Stairway, Heated, Improved, Interior Access, Outside Entrance, Partially Finished, Poured Concrete, Space For Rooms, Side Entrance, Walkout Stairs
Interior
Interior Features Bathroom - Soaking Tub, Ceiling Fan(s), Primary Bath(s), Recessed Lighting, Sound System, Wood Floors, Water Treat System, Bathroom - Stall Shower, Bathroom - Tub Shower, Carpet, Crown Moldings, Family Room Off Kitchen, Formal/Separate Dining Room, Kitchen - Island, Kitchen - Table Space, Pantry, Walk-in Closet(s)
Hot Water Propane
Heating Central, Programmable Thermostat
Cooling Ceiling Fan(s), Central A/C, Programmable Thermostat
Flooring Hardwood, Tile/Brick, Carpet
Fireplaces Number 1
Fireplaces Type Wood
Inclusions Propane tank is owned, Desk set in main level office/library, Smart TV/ TV Mount & surround sound, speakers in Family Room, Sound equipment in media closet
Equipment Built-In Microwave, Dishwasher, Dryer, Oven/Range - Gas, Washer, Water Heater, Water Conditioner - Owned
Fireplace Y
Appliance Built-In Microwave, Dishwasher, Dryer, Oven/Range - Gas, Washer, Water Heater, Water Conditioner - Owned
Heat Source Propane - Owned
Laundry Main Floor
Exterior
Exterior Feature Deck(s), Porch(es), Wrap Around, Roof
Parking Features Garage - Side Entry
Garage Spaces 5.0
Utilities Available Under Ground, Propane, Cable TV
Water Access N
View Trees/Woods
Roof Type Architectural Shingle,Composite
Accessibility Other
Porch Deck(s), Porch(es), Wrap Around, Roof
Attached Garage 2
Total Parking Spaces 5
Garage Y
Building
Lot Description Backs to Trees
Story 3
Foundation Crawl Space, Concrete Perimeter
Above Ground Finished SqFt 3042
Sewer Private Septic Tank
Water Well
Architectural Style Colonial
Level or Stories 3
Additional Building Above Grade, Below Grade
Structure Type 9'+ Ceilings
New Construction N
Schools
Elementary Schools Sparks
Middle Schools Hereford
High Schools Hereford
School District Baltimore County Public Schools
Others
Pets Allowed Y
Senior Community No
Tax ID 04072200028211
Ownership Fee Simple
SqFt Source 3442
Acceptable Financing FHA, Cash, VA
Listing Terms FHA, Cash, VA
Financing FHA,Cash,VA
Special Listing Condition Standard
Pets Allowed No Pet Restrictions
Virtual Tour https://pictureperfectllctours.com/16905-Daisy-Dell-Ct/idx

Get More Information





