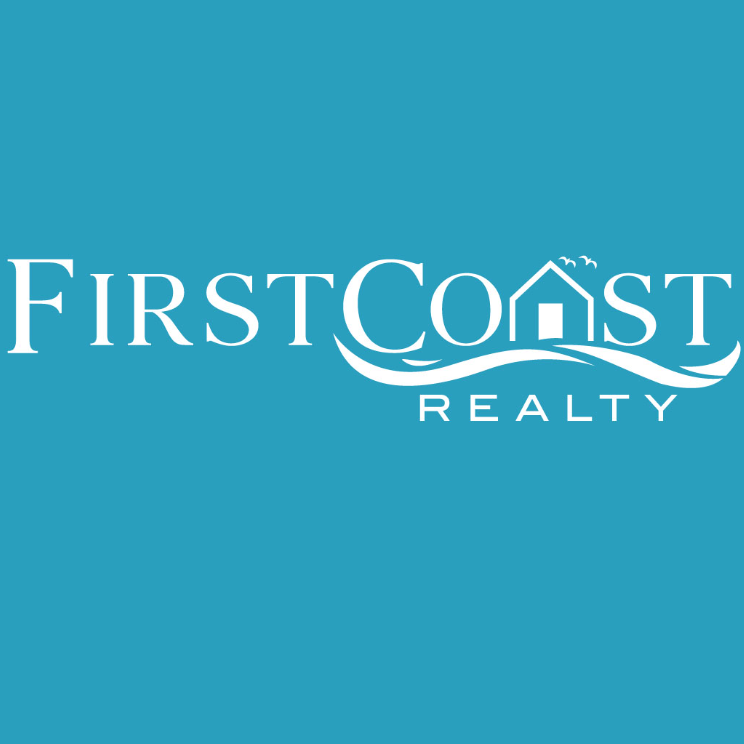
Open House
Sat Oct 18, 12:00pm - 2:00pm
Sun Oct 19, 12:00pm - 2:00pm
UPDATED:
Key Details
Property Type Single Family Home
Sub Type Detached
Listing Status Active
Purchase Type For Sale
Square Footage 1,554 sqft
Price per Sqft $247
Subdivision None Available
MLS Listing ID DEKT2041812
Style Ranch/Rambler
Bedrooms 3
Full Baths 2
HOA Y/N N
Abv Grd Liv Area 1,554
Year Built 2010
Annual Tax Amount $1,706
Tax Year 2025
Lot Size 0.358 Acres
Acres 0.36
Lot Dimensions 105.00 x 150.13
Property Sub-Type Detached
Source BRIGHT
Property Description
Inside, the home shines with fresh paint, updated bathrooms, and new appliances, creating a bright, welcoming environment. The open floor plan provides seven spacious rooms designed for easy living and entertaining.
A major highlight is the detached oversized three-car garage — a dream space for hunters, fishermen, motorcyclists, mechanics, or hobbyists, offering plenty of room for tools, vehicles, and storage.
Convenient access to Route 113
Level lot measuring approximately 15,594 sq. ft.
RS1 zoning in a quiet, well-kept neighborhood
Low annual taxes — just $1,315 for 2025
Located just outside the Dover city limits, keeping taxes low while still close to shopping, restaurants, and services
Within the highly desirable Caesar Rodney School District
This move-in-ready ranch home is a 10 out of 10 perfectly blends modern comfort, practical layout, and outstanding value — offering peaceful living just minutes minutes from Dover Air Force Base. With Moores Lake and all its beauty within walking distance.
Location
State DE
County Kent
Area Caesar Rodney (30803)
Zoning RS1
Rooms
Other Rooms Living Room, Primary Bedroom, Bedroom 2, Kitchen, Bedroom 1, Sun/Florida Room
Main Level Bedrooms 3
Interior
Interior Features Attic, Bathroom - Walk-In Shower, Bathroom - Tub Shower, Ceiling Fan(s), Combination Kitchen/Dining, Floor Plan - Open, Recessed Lighting, Walk-in Closet(s)
Hot Water Electric
Cooling Central A/C
Flooring Carpet, Luxury Vinyl Plank
Inclusions Full Appliance Package Range, Refrig, Dishwasher (5 Ceiling Fans) Central Air Detached 840 sqft 3 Car Garage
Equipment Dishwasher, ENERGY STAR Refrigerator, Oven/Range - Electric, Range Hood, Water Heater
Fireplace N
Appliance Dishwasher, ENERGY STAR Refrigerator, Oven/Range - Electric, Range Hood, Water Heater
Heat Source Natural Gas
Laundry Main Floor
Exterior
Parking Features Garage - Front Entry, Garage - Side Entry, Oversized
Garage Spaces 3.0
Water Access N
Accessibility None
Total Parking Spaces 3
Garage Y
Building
Story 1
Foundation Crawl Space
Above Ground Finished SqFt 1554
Sewer Public Sewer
Water Private
Architectural Style Ranch/Rambler
Level or Stories 1
Additional Building Above Grade, Below Grade
New Construction N
Schools
School District Caesar Rodney
Others
Senior Community No
Tax ID ED-00-08613-02-6300-000
Ownership Fee Simple
SqFt Source 1554
Acceptable Financing FHA, Cash, VA, Conventional
Listing Terms FHA, Cash, VA, Conventional
Financing FHA,Cash,VA,Conventional
Special Listing Condition Standard

Get More Information





