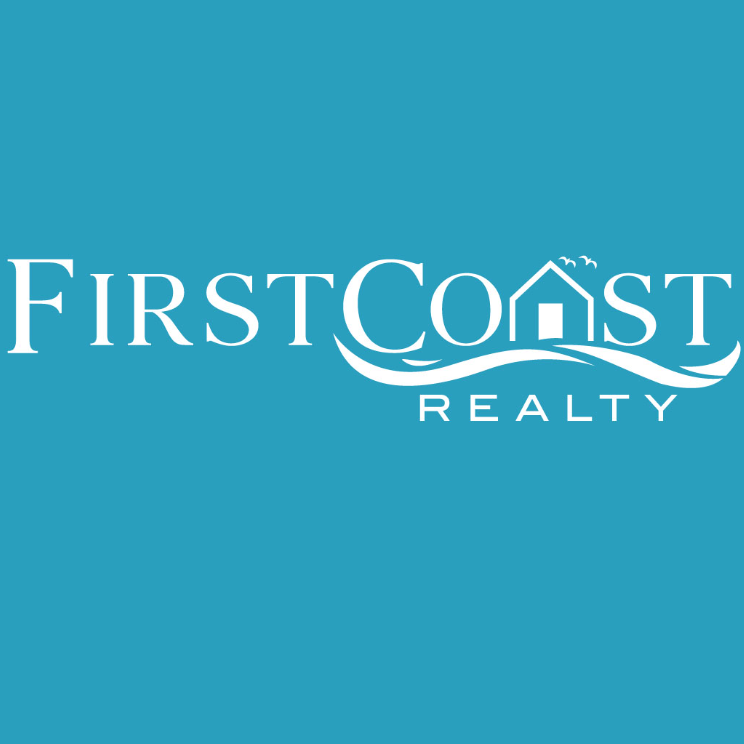
UPDATED:
Key Details
Property Type Single Family Home
Sub Type Detached
Listing Status Active
Purchase Type For Sale
Square Footage 3,591 sqft
Price per Sqft $162
Subdivision Parke West Add
MLS Listing ID MDAA2120716
Style Colonial
Bedrooms 6
Full Baths 3
Half Baths 1
HOA Fees $120/ann
HOA Y/N Y
Abv Grd Liv Area 2,915
Year Built 1973
Annual Tax Amount $4,420
Tax Year 2024
Lot Size 9,028 Sqft
Acres 0.21
Property Sub-Type Detached
Source BRIGHT
Property Description
This beautifully updated 6 bedroom, 3.5 bath colonial with a 2-car garage offers over 3,500 sq. ft. of living space on a .21-acre lot. The spacious primary ensuite provides 380 sq. ft. of privacy and features its own dedicated HVAC system (2025). Enjoy the 250 sq. ft. sunroom with vaulted ceilings and abundant natural light — perfect for relaxing or entertaining.
The updated kitchen (2022) includes granite countertops, tile backsplash, stainless steel appliances, and dual pantries for ample storage. The finished lower level offers a 5th bedroom or office, a full bath, laundry area, and a large recreation room or second family room.
Step outside to a fully fenced backyard complete with a shed and workshop area. Major updates include: new roof, new flooring, recessed lighting, kitchen renovation (2022), main HVAC (2023), and primary HVAC (2025).
Perfectly located near Fort Meade, Arundel Mills, BWI Airport, Columbia, Baltimore, and Washington D.C. — this home offers convenience, comfort, and style all in one. Don't miss your chance to call this beautifully maintained property your new home — schedule your private showing today!
Location
State MD
County Anne Arundel
Zoning R5
Rooms
Other Rooms Dining Room, Primary Bedroom, Bedroom 2, Bedroom 3, Bedroom 4, Bedroom 5, Kitchen, Family Room, Sun/Florida Room, Laundry, Recreation Room, Bedroom 6, Primary Bathroom, Full Bath, Half Bath
Basement Connecting Stairway, Heated, Improved, Interior Access, Sump Pump, Fully Finished
Interior
Interior Features Bathroom - Walk-In Shower, Ceiling Fan(s), Combination Dining/Living, Combination Kitchen/Dining, Dining Area, Family Room Off Kitchen, Floor Plan - Traditional, Formal/Separate Dining Room, Recessed Lighting, Upgraded Countertops, Wood Floors
Hot Water Natural Gas
Heating Forced Air
Cooling Central A/C, Ceiling Fan(s)
Flooring Ceramic Tile, Engineered Wood, Laminate Plank
Equipment Built-In Microwave, Dishwasher, Disposal, Dryer, Exhaust Fan, Icemaker, Refrigerator, Stainless Steel Appliances, Oven/Range - Gas, Washer, Water Heater
Fireplace N
Appliance Built-In Microwave, Dishwasher, Disposal, Dryer, Exhaust Fan, Icemaker, Refrigerator, Stainless Steel Appliances, Oven/Range - Gas, Washer, Water Heater
Heat Source Natural Gas, Electric
Laundry Dryer In Unit, Lower Floor, Washer In Unit
Exterior
Exterior Feature Deck(s), Porch(es)
Parking Features Garage - Front Entry, Garage Door Opener, Inside Access
Garage Spaces 2.0
Water Access N
View Trees/Woods
Roof Type Architectural Shingle
Accessibility None
Porch Deck(s), Porch(es)
Attached Garage 2
Total Parking Spaces 2
Garage Y
Building
Story 3
Foundation Block
Above Ground Finished SqFt 2915
Sewer Public Sewer
Water Public
Architectural Style Colonial
Level or Stories 3
Additional Building Above Grade, Below Grade
Structure Type Dry Wall,Cathedral Ceilings,9'+ Ceilings
New Construction N
Schools
School District Anne Arundel County Public Schools
Others
Pets Allowed Y
Senior Community No
Tax ID 020455505648007
Ownership Fee Simple
SqFt Source 3591
Acceptable Financing Cash, Conventional, FHA, VA
Horse Property N
Listing Terms Cash, Conventional, FHA, VA
Financing Cash,Conventional,FHA,VA
Special Listing Condition Standard
Pets Allowed Dogs OK, Cats OK
Virtual Tour https://unbranded.youriguide.com/fai05_720_hyde_park_dr_severn_md/

Get More Information





