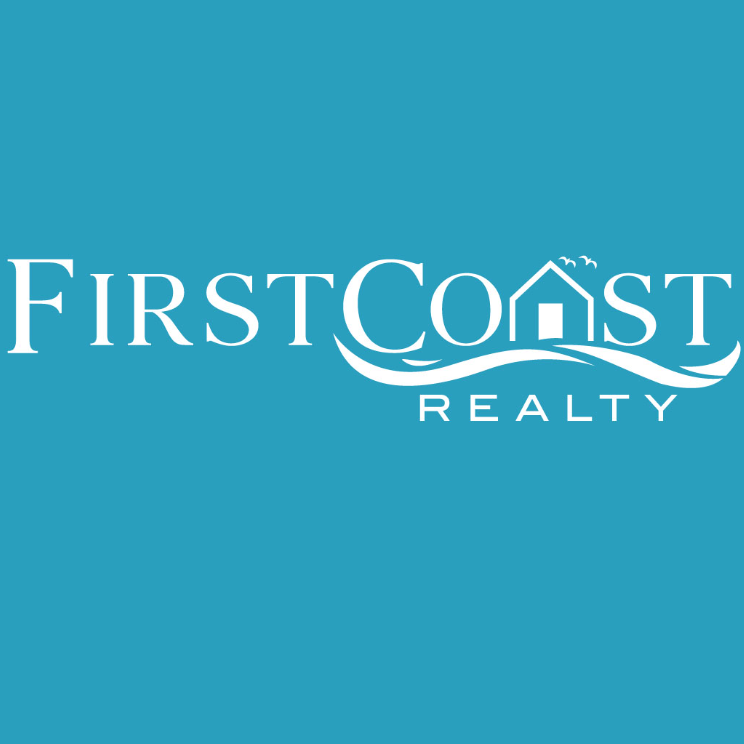
UPDATED:
Key Details
Property Type Single Family Home
Sub Type Detached
Listing Status Coming Soon
Purchase Type For Sale
Square Footage 1,550 sqft
Price per Sqft $296
Subdivision Fairfax
MLS Listing ID DENC2091000
Style Colonial
Bedrooms 3
Full Baths 2
Half Baths 1
HOA Fees $50/ann
HOA Y/N Y
Abv Grd Liv Area 1,550
Year Built 1950
Available Date 2025-10-14
Annual Tax Amount $3,767
Tax Year 2025
Lot Size 6,098 Sqft
Acres 0.14
Lot Dimensions 60.80 x 100.00
Property Sub-Type Detached
Source BRIGHT
Property Description
Upon entry, you're greeted by warm hardwood floors that flow through the formal living and dining rooms, lending a refined and inviting presence. The kitchen has been completely renovated featuring stainless steel appliances, stone floor, gas cooking, tiled back splash and granite counters. Bright and efficient for everyday meals and entertaining alike. A family room and a convenient half bath round out the first-floor living spaces, offering flexibility and flow.
Upstairs, the primary suite enjoys a walk-in closet. Two additional generously sized bedrooms share a renovated full bath accessible from the hallway. A pull-down staircase gives access to a full attic ideal for storage.
The basement is partially finished with a beautiful fully renovated bath. There's also a laundry/storage area. and egress window. Basement has been professionally waterproofed as well.
The property sits on a level, fully fenced rear yard, with a garden shed adding storage for tools or outdoor gear. A spacious deck off the back is ideal for alfresco dining, relaxing, or entertaining in summertime.
The home fronts a lovely, tree‑lined street typical of the Fairfax enclave, offering curb appeal and neighborhood charm. Parking includes an attached garage plus driveway and street options. Conveniently located off the 202 corridor, close to shopping, I-95 and train station.
Location
State DE
County New Castle
Area Brandywine (30901)
Zoning NC5
Rooms
Other Rooms Living Room, Dining Room, Primary Bedroom, Bedroom 2, Bedroom 3, Kitchen
Basement Drainage System, Sump Pump, Water Proofing System, Windows, Improved, Partially Finished
Interior
Interior Features Chair Railings, Crown Moldings, Family Room Off Kitchen
Hot Water Natural Gas
Heating Forced Air
Cooling Central A/C
Inclusions Refrigerator, washer, dryer, shed all in "as is' condition
Equipment Built-In Microwave, Built-In Range, Dishwasher, Disposal, Dryer, Oven - Self Cleaning, Refrigerator, Stainless Steel Appliances, Washer, Water Heater
Fireplace N
Appliance Built-In Microwave, Built-In Range, Dishwasher, Disposal, Dryer, Oven - Self Cleaning, Refrigerator, Stainless Steel Appliances, Washer, Water Heater
Heat Source Natural Gas
Laundry Basement
Exterior
Parking Features Garage Door Opener
Garage Spaces 1.0
Water Access N
Accessibility None
Attached Garage 1
Total Parking Spaces 1
Garage Y
Building
Story 2
Foundation Active Radon Mitigation
Above Ground Finished SqFt 1550
Sewer Public Sewer
Water Public
Architectural Style Colonial
Level or Stories 2
Additional Building Above Grade, Below Grade
New Construction N
Schools
School District Brandywine
Others
Senior Community No
Tax ID 06-090.00-471
Ownership Fee Simple
SqFt Source 1550
Acceptable Financing Cash, Conventional, FHA, VA
Listing Terms Cash, Conventional, FHA, VA
Financing Cash,Conventional,FHA,VA
Special Listing Condition Standard

Get More Information





