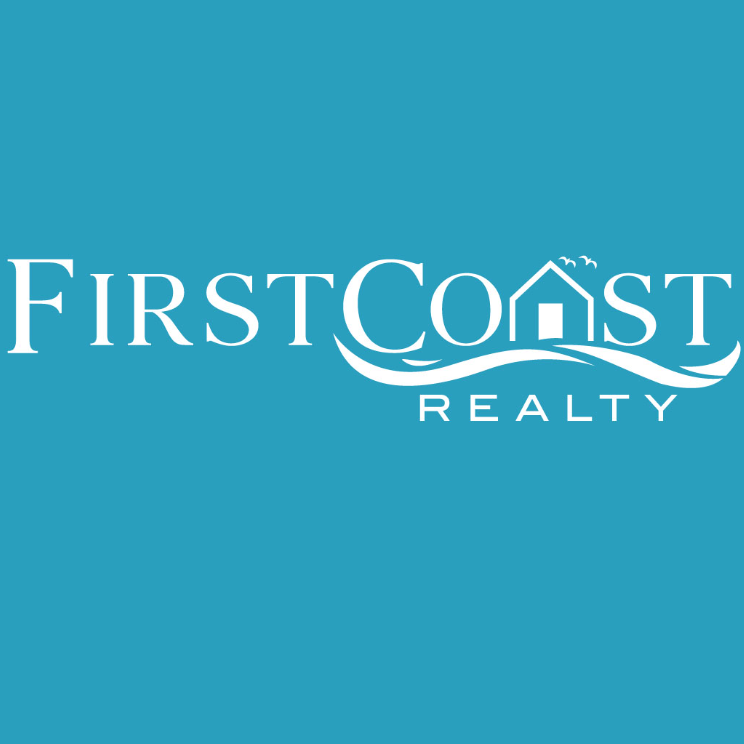
UPDATED:
Key Details
Property Type Single Family Home
Sub Type Detached
Listing Status Coming Soon
Purchase Type For Sale
Square Footage 1,829 sqft
Price per Sqft $207
Subdivision None Available
MLS Listing ID PADA2050538
Style Bi-level
Bedrooms 4
Full Baths 3
HOA Y/N N
Abv Grd Liv Area 1,379
Year Built 1968
Available Date 2025-10-16
Annual Tax Amount $3,683
Tax Year 2025
Lot Size 0.330 Acres
Acres 0.33
Property Sub-Type Detached
Source BRIGHT
Property Description
This move-in-ready 4-bedroom, 3-bath home has been lovingly updated and offers exceptional indoor and outdoor living spaces. Enjoy relaxing or entertaining on the brand-new composite front deck or the charming back deck complete with a pergola — perfect for gatherings and quiet evenings alike.
Step inside to discover numerous upgrades throughout, including a fully renovated lower level featuring a spacious family room with a cozy fireplace, a fourth bedroom, a stylish new full bath, and a laundry area with a brand-new washer and dryer (included!). Additional updates include a new roof, all new windows, and new sliding doors for peace of mind and energy efficiency.
The main level boasts a spacious cherry kitchen with granite countertops and a tile backsplash, along with a formal dining room highlighted by a built-in cabinet — full of warmth, charm, and character.
Nestled on a .33-acre lot, this home offers a great blend of comfort and convenience — just minutes from shopping, dining, entertainment, and major highways, making commuting a breeze.
Location
State PA
County Dauphin
Area Swatara Twp (14063)
Zoning RESIDENTIAL
Rooms
Other Rooms Living Room, Dining Room, Primary Bedroom, Bedroom 2, Bedroom 3, Bedroom 4, Kitchen, Family Room, Bathroom 2, Bathroom 3, Primary Bathroom
Basement Fully Finished
Main Level Bedrooms 3
Interior
Hot Water Electric
Heating Forced Air
Cooling Central A/C
Fireplaces Number 1
Fireplaces Type Wood
Inclusions refrigerator, washer, dryer, pergola
Equipment Refrigerator, Washer, Dryer, Dishwasher, Built-In Microwave, Oven/Range - Electric
Fireplace Y
Appliance Refrigerator, Washer, Dryer, Dishwasher, Built-In Microwave, Oven/Range - Electric
Heat Source Propane - Leased
Laundry Lower Floor
Exterior
Parking Features Garage - Front Entry
Garage Spaces 2.0
Water Access N
Accessibility None
Attached Garage 2
Total Parking Spaces 2
Garage Y
Building
Story 2
Foundation Block
Above Ground Finished SqFt 1379
Sewer Other
Water Public
Architectural Style Bi-level
Level or Stories 2
Additional Building Above Grade, Below Grade
New Construction N
Schools
High Schools Central Dauphin
School District Central Dauphin
Others
Pets Allowed Y
Senior Community No
Tax ID 63-072-046-000-0000
Ownership Fee Simple
SqFt Source 1829
Acceptable Financing Conventional, Cash, FHA, VA
Listing Terms Conventional, Cash, FHA, VA
Financing Conventional,Cash,FHA,VA
Special Listing Condition Standard
Pets Allowed No Pet Restrictions

Get More Information





