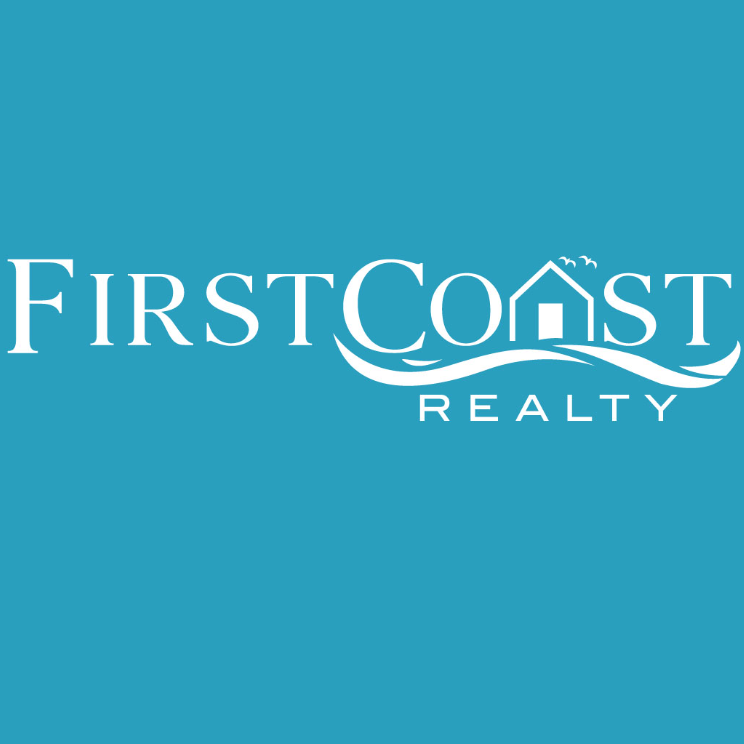
UPDATED:
Key Details
Property Type Condo
Sub Type Condo/Co-op
Listing Status Active
Purchase Type For Sale
Square Footage 1,224 sqft
Price per Sqft $449
Subdivision Westhampton Mews
MLS Listing ID VAAR2064872
Style Colonial
Bedrooms 2
Full Baths 2
Half Baths 1
Condo Fees $750/mo
HOA Y/N N
Abv Grd Liv Area 1,224
Year Built 1979
Annual Tax Amount $4,778
Tax Year 2025
Property Sub-Type Condo/Co-op
Source BRIGHT
Property Description
Spacious Layout: 2 bedrooms, 2.5 bathrooms on 2 levels, with a lower-level walkout to gorgeous yard.
Modern Kitchen (Renovated 2020): Featuring sleek stainless steel appliances and elegant quartz countertops, it's always a pleasure to cook in this open kitchen.
Gorgeous Upgraded Flooring: Hardwood bamboo floors were installed in 2020 for a warm, contemporary feel.
Updated HVAC: Brand new system just installed in July 2025 for year-round comfort! Comes with 10 Year Warranty.
Parking: Includes 1 private numbered spot, and a visitor tag to use a guest spot. The sellers have kept two cars off the street with no issues.
In-Unit Laundry: Stacked Washer/Dryer (new in 2021).
Plus: Brand new hardware, locks, faucets, and bathroom cabinets, and recessed lighting installed in kitchen and living room. Wood blinds in primary and guest bedrooms, plus cellular shade top-down, bottom-up cordless blinds for sliding door.
The community is updating their courtyard (expected completion 10/2025) and Columbia Pike is being updated/repaved (expected completion 12/2025).
Just 1.5 miles (5 minutes) from Pentagon Station metro, with a metro bus stop at the corner of Rolfe and Columbia Pike. It's only steps from Towers Park and Washington Blvd Trail, offering tennis courts, a volleyball court, two dog parks, a playground, and a biking/walking/running trail. It's only 3 miles from Washington, D.C., with unbeatable access to I-395 and Ronald Reagan National Airport. Capital Bike Share station now located next to the community for convenience.
Don't miss this opportunity! Schedule a showing today.
Location
State VA
County Arlington
Zoning RA6-15
Direction South
Rooms
Other Rooms Living Room, Dining Room, Primary Bedroom, Kitchen, Foyer, Bedroom 1, Laundry, Primary Bathroom, Full Bath, Half Bath
Main Level Bedrooms 2
Interior
Interior Features Combination Dining/Living, Kitchen - Eat-In, Primary Bath(s), Entry Level Bedroom, Floor Plan - Open
Hot Water Electric
Heating Forced Air
Cooling Central A/C
Flooring Bamboo
Fireplaces Number 1
Fireplaces Type Mantel(s), Screen
Equipment Dishwasher, Refrigerator, Stove, Washer/Dryer Stacked, Built-In Microwave
Fireplace Y
Window Features Screens
Appliance Dishwasher, Refrigerator, Stove, Washer/Dryer Stacked, Built-In Microwave
Heat Source Natural Gas
Laundry Lower Floor, Dryer In Unit, Washer In Unit
Exterior
Exterior Feature Patio(s)
Parking On Site 1
Amenities Available Common Grounds
Water Access N
View City
Accessibility Other
Porch Patio(s)
Garage N
Building
Lot Description Backs - Open Common Area, Cul-de-sac
Story 2
Foundation Other
Above Ground Finished SqFt 1224
Sewer Public Sewer
Water Public
Architectural Style Colonial
Level or Stories 2
Additional Building Above Grade, Below Grade
Structure Type Dry Wall
New Construction N
Schools
High Schools Wakefield
School District Arlington County Public Schools
Others
Pets Allowed Y
HOA Fee Include Common Area Maintenance,Lawn Care Rear,Lawn Care Front,Lawn Maintenance,Lawn Care Side,Sewer,Snow Removal,Trash,Water
Senior Community No
Tax ID 25-021-108
Ownership Condominium
SqFt Source 1224
Acceptable Financing Cash, Conventional, VA
Listing Terms Cash, Conventional, VA
Financing Cash,Conventional,VA
Special Listing Condition Standard
Pets Allowed No Pet Restrictions

Get More Information





