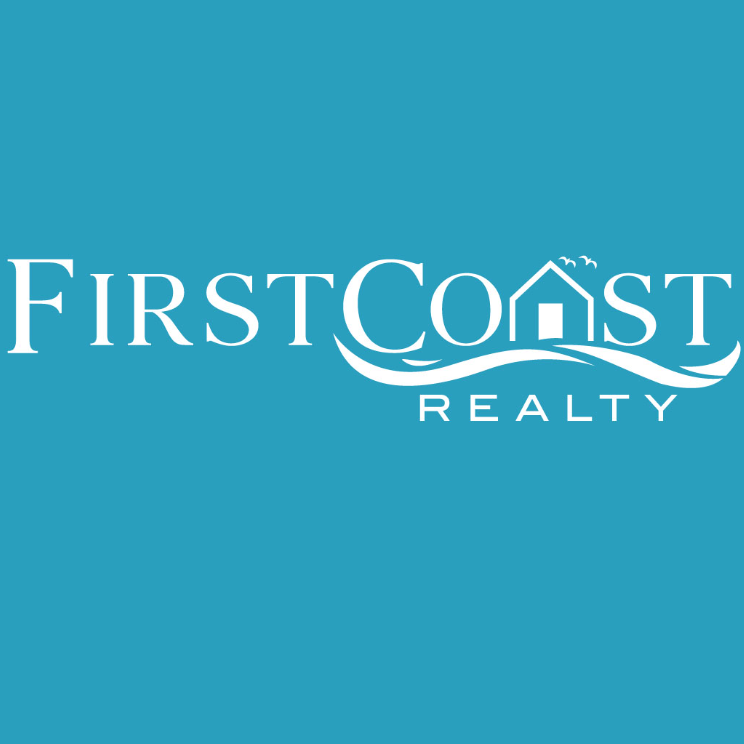
Open House
Sat Oct 11, 1:00pm - 3:00pm
Sun Oct 12, 2:00pm - 4:00pm
UPDATED:
Key Details
Property Type Single Family Home
Sub Type Detached
Listing Status Active
Purchase Type For Sale
Square Footage 3,297 sqft
Price per Sqft $545
Subdivision Dover Balmoral Riverwood
MLS Listing ID VAAR2064712
Style Bi-level
Bedrooms 4
Full Baths 3
HOA Y/N N
Abv Grd Liv Area 3,297
Year Built 1966
Annual Tax Amount $14,690
Tax Year 2025
Lot Size 0.310 Acres
Acres 0.31
Property Sub-Type Detached
Source BRIGHT
Property Description
The spacious gourmet kitchen is the heart of the home, fully updated and open to the living room, dining area, and expansive deck with a beautiful gazebo. The backyard feel of a private treehouse far from neighbors, awaits the new owners. It's an entertainer's dream, allowing seamless flow indoors and out.
The primary suite offers a true retreat, featuring a newly renovated bathroom, a custom walk-in closet, and a private sitting room perfect for relaxing or working from home.
Additional highlights include:
* Nestled among 80 foot trees, an enclosed, tree-lined sunroom that opens on three sides
* Newer roof (2018) and Dual-zoned HVAC with two new compressors
* Custom cabinetry + California Closets throughout
* Short 10 minute walk to Donaldson Run Pool, and bike lanes galore to the numerous Metro trails.
* Professionally landscaped yard with sprinkler system
* Extensive storage — both attic-length and under-deck storage
* 4-room generator for peace of mind
Walkable to Taylor Elementary and Dorothy Hamm Middle School, this home offers location, style, and privacy.
Location
State VA
County Arlington
Zoning R-10
Rooms
Other Rooms Living Room, Dining Room, Primary Bedroom, Bedroom 2, Bedroom 3, Bedroom 4, Kitchen, Family Room, Breakfast Room, Sun/Florida Room, Laundry, Bathroom 2, Bathroom 3, Primary Bathroom
Main Level Bedrooms 1
Interior
Interior Features Kitchen - Table Space, Kitchen - Eat-In, Floor Plan - Traditional, Bathroom - Walk-In Shower, Kitchen - Gourmet, Ceiling Fan(s), Window Treatments
Hot Water Electric
Heating Forced Air, Heat Pump(s)
Cooling Central A/C, Ceiling Fan(s)
Fireplaces Number 2
Fireplaces Type Screen
Equipment Built-In Microwave, Dishwasher, Disposal, Refrigerator, Stove, Washer, Dryer
Fireplace Y
Appliance Built-In Microwave, Dishwasher, Disposal, Refrigerator, Stove, Washer, Dryer
Heat Source Central
Exterior
Exterior Feature Deck(s)
Parking Features Garage - Front Entry, Garage Door Opener
Garage Spaces 2.0
Water Access N
View Trees/Woods
Accessibility None
Porch Deck(s)
Attached Garage 2
Total Parking Spaces 2
Garage Y
Building
Story 2
Foundation Slab
Above Ground Finished SqFt 3297
Sewer Public Sewer
Water Public
Architectural Style Bi-level
Level or Stories 2
Additional Building Above Grade, Below Grade
New Construction N
Schools
Elementary Schools Taylor
Middle Schools Dorothy Hamm
High Schools Yorktown
School District Arlington County Public Schools
Others
Senior Community No
Tax ID 04-011-420
Ownership Fee Simple
SqFt Source 3297
Security Features Security System
Special Listing Condition Standard
Virtual Tour https://vimeo.com/1125862702/aef623c774?fl=pl&fe=sh

Get More Information





