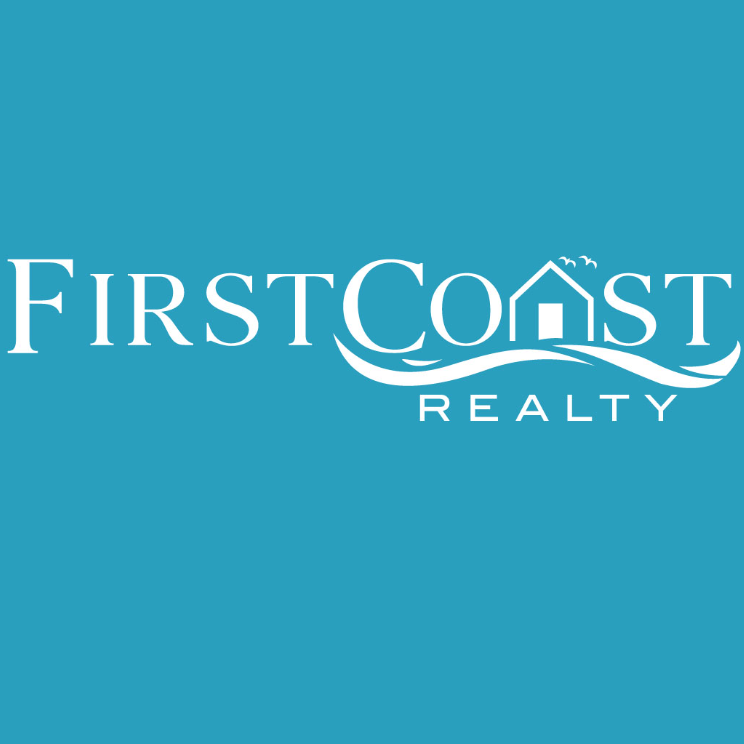
UPDATED:
Key Details
Property Type Single Family Home
Sub Type Detached
Listing Status Active
Purchase Type For Sale
Subdivision None Available
MLS Listing ID PALU2002626
Style Side-by-Side,Other
Bedrooms 5
Full Baths 2
HOA Y/N N
Year Built 1940
Annual Tax Amount $1,125
Tax Year 2021
Lot Size 1,742 Sqft
Acres 0.04
Property Sub-Type Detached
Source BRIGHT
Property Description
Welcome to Rear Oak Street in Sugar Notch Borough (Luzerne County) a unique opportunity rarely found in today's market.
For $225,000, you're getting two properties with the potential to be converted into three, a setup brimming with flexibility and value.
Currently, the two semi-detached homes at 126 Rear Oak St and 126½ Rear Oak St have been thoughtfully opened and combined under one deed, creating a spacious over 3000 sq ft 5-bedroom, 2-bathroom residence. The seller believes it may be possible to restore them to two separate dwellings/deeds, offering even greater upside. (Buyers and agents are advised to conduct their own due diligence with local authorities.)
This property also includes another parcel at 120 Rear Oak St, now used as a private driveway, enhancing convenience and adding even more potential.
Inside, enjoy two living rooms, two dining rooms, a large kitchen, a laundry area, and two basements. One bedroom has been expanded into a massive suite, while one bathroom features a jacuzzi tub. Step outside to a huge connecting deck, fully fenced vinyl backyard, and ample parking space.
The entire home has been converted to electric utilities—no gas needed—and is being sold as-is, presenting a blank canvas for your vision.
Whether you're an investor, a multi-generational household, or a homeowner seeking space and opportunity, this is the one you don't want to miss. Make your appointment today!!!
Location
State PA
County Luzerne
Area Sugar Notch Boro (13760)
Zoning RESIDENTIAL
Rooms
Basement Daylight, Full, Partially Finished
Interior
Hot Water Electric
Cooling None
Inclusions Stove, Fridge, Washer, Dryer, and dishwasher.
Fireplace N
Heat Source Electric
Exterior
Garage Spaces 3.0
Water Access N
Accessibility 2+ Access Exits
Total Parking Spaces 3
Garage N
Building
Story 2.5
Foundation Block, Brick/Mortar
Sewer Public Sewer
Water Public
Architectural Style Side-by-Side, Other
Level or Stories 2.5
Additional Building Above Grade, Below Grade
New Construction N
Schools
School District Hanover Area
Others
Pets Allowed Y
Senior Community No
Tax ID 60-J8SE2-002-026-000
Ownership Fee Simple
Acceptable Financing Cash, Conventional
Horse Property N
Listing Terms Cash, Conventional
Financing Cash,Conventional
Special Listing Condition Standard
Pets Allowed Cats OK, Dogs OK, Case by Case Basis

Get More Information





