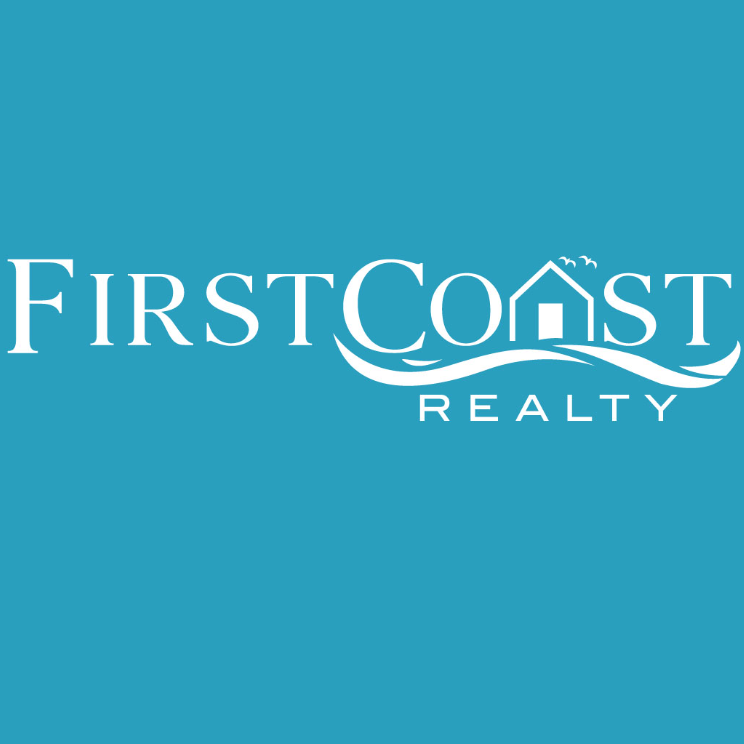
Open House
Sat Oct 11, 1:00pm - 3:00pm
Sun Oct 12, 1:00pm - 3:00pm
UPDATED:
Key Details
Property Type Single Family Home
Sub Type Detached
Listing Status Active
Purchase Type For Sale
Square Footage 3,302 sqft
Price per Sqft $242
Subdivision Heritage Oaks
MLS Listing ID PABU2107302
Style Colonial
Bedrooms 4
Full Baths 3
Half Baths 1
HOA Y/N N
Abv Grd Liv Area 2,738
Year Built 1987
Available Date 2025-10-10
Annual Tax Amount $12,308
Tax Year 2025
Lot Size 0.299 Acres
Acres 0.3
Lot Dimensions 101.00 x
Property Sub-Type Detached
Source BRIGHT
Property Description
Step inside and you'll find a bright, sunny, and thoughtfully designed layout that flows effortlessly from room to room. The home features a flexible floor plan that works perfectly for modern living. The original dining room has been converted into a first-floor bedroom with an adjacent full bath, ideal for guests, in-laws, or multigenerational living — and can easily be reopened to restore the formal dining room if desired.
The expansive custom kitchen is the heart of the home and sure to amaze buyers. It features vaulted ceilings with skylights, a crescent window, cherry cabinetry, granite countertops, a five-burner gas cooktop, double ovens, two sinks, radiant heated tile floors, and a breakfast area with built-in cabinetry and a picture window overlooking the private backyard.
The family room offers warmth and charm with hardwood floors, a brick fireplace, and Pella French doors leading to the large Azek deck — perfect for welcoming family and friends. The garage has been converted to additional living space, providing incredible versatility for a home office, playroom, or fitness area, and can easily be converted back to a garage if preferred. A main-floor half bath and laundry area complete this level.
Upstairs, you'll find gleaming Brazilian cherry hardwood floors throughout. The spacious primary suite features recessed lighting, a large walk-in closet, and a beautifully updated en suite bath with radiant heated floors, a frameless glass shower, and a jetted soaking tub. Three additional bedrooms share a well-appointed hall bath.
The finished basement provides even more living space, featuring two separate recreation areas, an adorable built-in playhouse under the stairs, abundant closets, and a large storage area with built-in shelving, a workshop area, and an additional laundry room.
Outside, the fully fenced backyard offers privacy and plenty of room for play or gardening, along with a storage shed and mature landscaping.
This Heritage Oak gem combines timeless Colonial architecture, flexible living spaces, and quality craftsmanship — perfect for those seeking comfort, functionality, and multigenerational possibilities.
Enjoy easy commutes to New York City, Philadelphia, and Princeton, and take advantage of all that Yardley has to offer — from the charm of downtown Yardley Borough and scenic walks along the canal path, to local farmers markets and the new Wegmans Shopping Center just minutes away. This home truly offers the best of Bucks County living — comfort, convenience, and community all in one exceptional property.
Location
State PA
County Bucks
Area Lower Makefield Twp (10120)
Zoning R3M
Rooms
Other Rooms Living Room, Primary Bedroom, Bedroom 2, Bedroom 3, Bedroom 4, Kitchen, Family Room, Breakfast Room, In-Law/auPair/Suite, Laundry, Workshop, Bonus Room, Primary Bathroom, Full Bath, Half Bath, Additional Bedroom
Basement Partially Finished
Interior
Interior Features Kitchen - Gourmet, Kitchen - Island, Recessed Lighting, Walk-in Closet(s), Family Room Off Kitchen
Hot Water Natural Gas
Heating Heat Pump(s)
Cooling Central A/C
Fireplaces Number 1
Inclusions Washer/Dryer Refrigerator, Washer/dryer combo on first floor. Swingset in back yard, TV in Primary bedroom, Refrigerator in garage, Refrigerator in basement , white cabinet in additional flex room. All in as-is condition at time of settlement.
Fireplace Y
Heat Source Electric, Natural Gas
Laundry Main Floor, Basement
Exterior
Garage Spaces 6.0
Utilities Available Cable TV Available, Electric Available, Natural Gas Available, Under Ground
Water Access N
Roof Type Asphalt
Accessibility 2+ Access Exits
Total Parking Spaces 6
Garage N
Building
Story 2
Foundation Concrete Perimeter
Above Ground Finished SqFt 2738
Sewer Public Sewer
Water Public
Architectural Style Colonial
Level or Stories 2
Additional Building Above Grade, Below Grade
New Construction N
Schools
High Schools Pennsbury East & West
School District Pennsbury
Others
Senior Community No
Tax ID 20-015-101
Ownership Fee Simple
SqFt Source 3302
Special Listing Condition Standard

Get More Information





