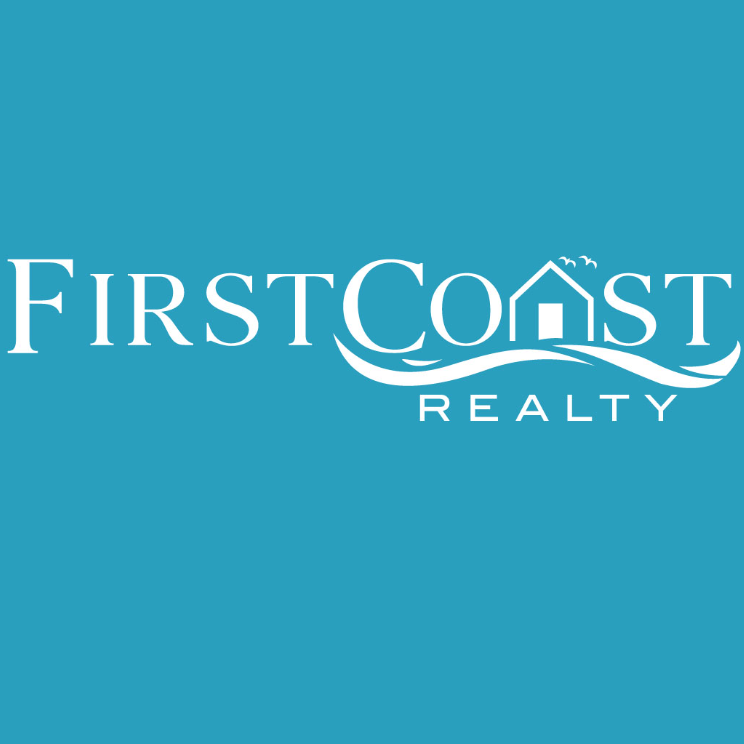
Open House
Sun Oct 12, 2:00pm - 5:00pm
UPDATED:
Key Details
Property Type Condo
Sub Type Condo/Co-op
Listing Status Active
Purchase Type For Sale
Square Footage 1,667 sqft
Price per Sqft $329
Subdivision Belmont Forest
MLS Listing ID MDBC2142592
Style Traditional
Bedrooms 3
Full Baths 2
Condo Fees $440/mo
HOA Fees $116/ann
HOA Y/N Y
Abv Grd Liv Area 1,667
Year Built 1996
Available Date 2025-10-17
Annual Tax Amount $4,585
Tax Year 2024
Property Sub-Type Condo/Co-op
Source BRIGHT
Property Description
PRE-CHAMPAGNE OPEN HOUSE THIS SUNDAY OCTOBER 12TH 2-5PM!
BELMONT FOREST CONDOMINIUMS
Spacious and Bright 3BR / 2BA Ground-Level Corner Condo – Garage Parking, Patio & Designer Upgrades
Welcome to Belmont Forest, one of Mays Chapel's most sought-after condominium communities. This beautifully updated 3-bedroom, 2-bath ground-floor corner unit offers the perfect blend of comfort, style, and accessibility—all in a serene, tree-lined setting.
Step inside to discover fresh paint, new carpet, and custom window treatments, creating a warm, move-in-ready atmosphere. The open living and dining area is anchored by a cozy gas fireplace and flows wonderfully to a covered patio surrounded by mature trees—ideal for relaxing outdoors or walking your pet.
The stunning new primary bathroom features designer fixtures, a low-threshold walk-in shower, and elegant finishes, making it as practical as it is luxurious. A separate laundry room with utility sink, spacious storage area, and updated HVAC and water heater add everyday convenience.
The no-steps entrance, proximity to parking, and one deeded garage space near the elevator make this home especially appealing for those seeking easy access and single-level living. Additional on-site parking is available for guests right outside your door!
Nestled in a picturesque, park-like community, Belmont Forest offers peace, privacy, and the convenience of Mays Chapel living—close to shopping, dining, and I-83.
Location
State MD
County Baltimore
Zoning RES
Rooms
Other Rooms Living Room, Dining Room, Primary Bedroom, Bedroom 2, Bedroom 3, Kitchen, Breakfast Room, Laundry, Utility Room, Bathroom 2, Primary Bathroom
Main Level Bedrooms 3
Interior
Hot Water Natural Gas
Heating Forced Air
Cooling Central A/C
Flooring Ceramic Tile, Engineered Wood
Fireplaces Number 1
Fireplaces Type Fireplace - Glass Doors, Gas/Propane
Equipment Dishwasher, Disposal, Dryer, Microwave, Oven - Self Cleaning, Oven/Range - Electric, Refrigerator, Stainless Steel Appliances, Washer, Water Heater
Furnishings No
Fireplace Y
Window Features Screens
Appliance Dishwasher, Disposal, Dryer, Microwave, Oven - Self Cleaning, Oven/Range - Electric, Refrigerator, Stainless Steel Appliances, Washer, Water Heater
Heat Source Natural Gas
Laundry Main Floor
Exterior
Exterior Feature Patio(s)
Parking Features Additional Storage Area, Garage Door Opener, Underground
Garage Spaces 1.0
Parking On Site 1
Amenities Available Extra Storage, Jog/Walk Path
Water Access N
View Garden/Lawn, Trees/Woods, Street
Accessibility Grab Bars Mod, Level Entry - Main
Porch Patio(s)
Total Parking Spaces 1
Garage Y
Building
Story 1
Unit Features Garden 1 - 4 Floors
Above Ground Finished SqFt 1667
Sewer Public Sewer
Water Public
Architectural Style Traditional
Level or Stories 1
Additional Building Above Grade, Below Grade
Structure Type Dry Wall,High
New Construction N
Schools
School District Baltimore County Public Schools
Others
Pets Allowed Y
HOA Fee Include Common Area Maintenance,Ext Bldg Maint,Lawn Maintenance,Sewer,Trash,Water
Senior Community No
Tax ID 04082200025188
Ownership Fee Simple
SqFt Source 1667
Security Features Electric Alarm,Fire Detection System,Main Entrance Lock,Sprinkler System - Indoor
Acceptable Financing Cash, Conventional, FHA
Listing Terms Cash, Conventional, FHA
Financing Cash,Conventional,FHA
Special Listing Condition Standard
Pets Allowed Size/Weight Restriction

Get More Information





