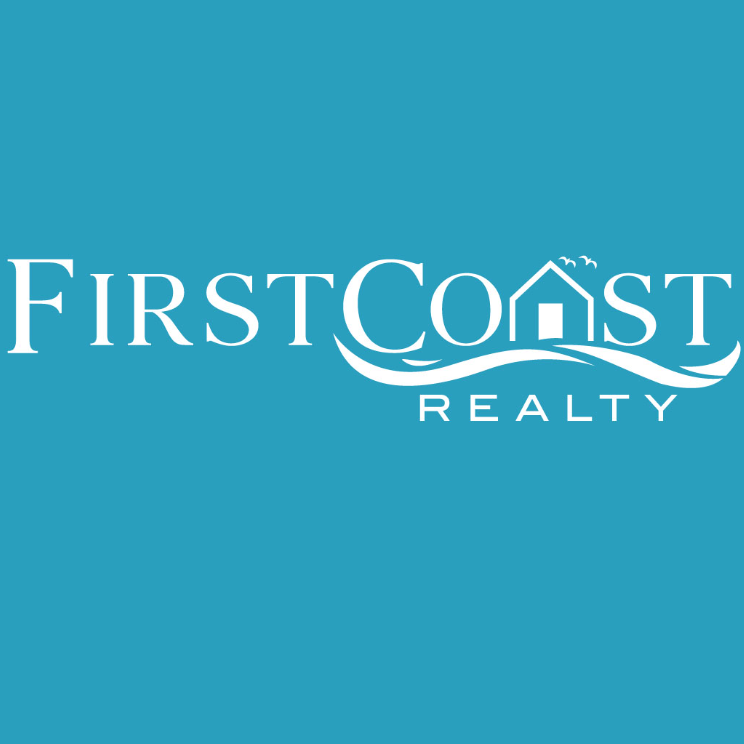
Open House
Sun Oct 12, 2:00pm - 4:00pm
UPDATED:
Key Details
Property Type Single Family Home
Sub Type Detached
Listing Status Active
Purchase Type For Sale
Square Footage 2,148 sqft
Price per Sqft $556
Subdivision American University Park
MLS Listing ID DCDC2225944
Style Traditional
Bedrooms 3
Full Baths 4
HOA Y/N N
Abv Grd Liv Area 1,665
Year Built 1923
Available Date 2025-10-11
Annual Tax Amount $8,620
Tax Year 2025
Lot Size 4,000 Sqft
Acres 0.09
Property Sub-Type Detached
Source BRIGHT
Property Description
Discover the perfect blend of historic charm and modern convenience in this sun-filled Craftsman gem. Ideally situated steps from Metro, shops, and restaurants, with all the coveted amenities of AU Park at your doorstep. From the welcoming front porch to the soaring ceilings of the formal living and dining rooms, this home is designed for both gracious entertaining and comfortable everyday living.
The main level flows seamlessly from the generous entry hall to a living room anchored by a fireplace, followed by an expansive dining room and modern kitchen. A versatile den and full bath complete this level, offering flexibility for work-from-home needs or guest accommodations. Upstairs, three generous bedrooms and two full baths provide ample space for family and guests. The primary suite serves as a true retreat, featuring a walk-through dressing room, en-suite bath, and the convenience of upper-level laundry.
The finished lower level adds even more living space with a sprawling recreation room, additional office area, and fourth full bath—adapting effortlessly to your lifestyle. Outside, enjoy the privacy of a fully fenced backyard and the convenience of a large detached garage (conveys as-is). Climate control includes gas radiators and electric baseboard heat, plus central air conditioning throughout.
Location
State DC
County Washington
Zoning R-2
Rooms
Basement Daylight, Partial, Fully Finished
Interior
Hot Water Natural Gas
Heating Radiator
Cooling Central A/C
Flooring Solid Hardwood, Hardwood, Ceramic Tile, Carpet
Fireplaces Number 1
Fireplace Y
Heat Source Natural Gas
Exterior
Parking Features Additional Storage Area, Garage - Rear Entry
Garage Spaces 1.0
Water Access N
Accessibility None
Total Parking Spaces 1
Garage Y
Building
Story 3.5
Foundation Block
Above Ground Finished SqFt 1665
Sewer Public Sewer
Water Public
Architectural Style Traditional
Level or Stories 3.5
Additional Building Above Grade, Below Grade
Structure Type Dry Wall,Plaster Walls
New Construction N
Schools
School District District Of Columbia Public Schools
Others
Senior Community No
Tax ID 1671//0003
Ownership Fee Simple
SqFt Source 2148
Special Listing Condition Standard

Get More Information





