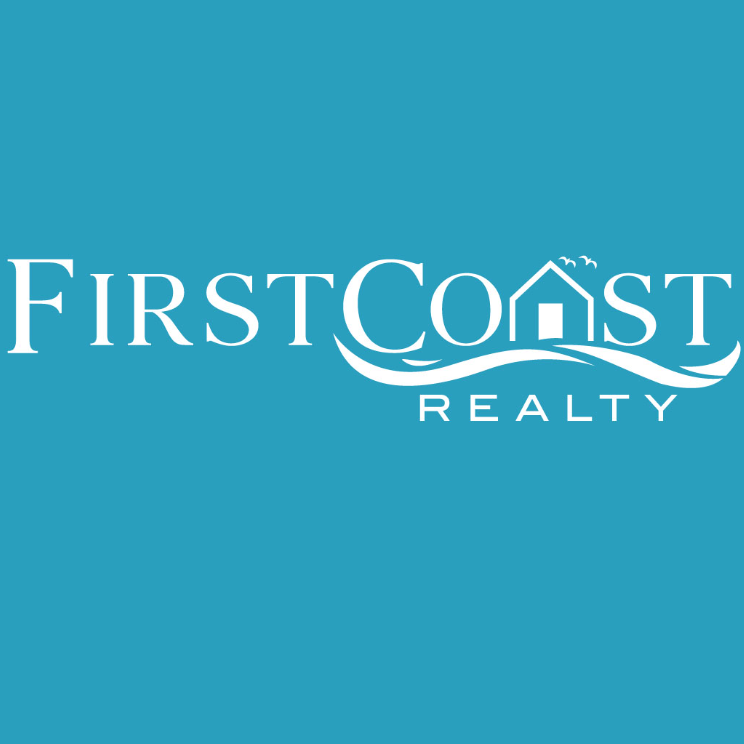
UPDATED:
Key Details
Property Type Single Family Home
Sub Type Detached
Listing Status Coming Soon
Purchase Type For Sale
Square Footage 3,013 sqft
Price per Sqft $207
Subdivision Tantallon Hills
MLS Listing ID MDPG2177638
Style Split Foyer
Bedrooms 5
Full Baths 3
HOA Y/N N
Abv Grd Liv Area 1,779
Year Built 1982
Available Date 2025-10-23
Annual Tax Amount $7,931
Tax Year 2024
Lot Size 0.539 Acres
Acres 0.54
Property Sub-Type Detached
Source BRIGHT
Property Description
*Sitting pretty in Tantallon Hills on an incredible partly wooded 1/2 AC lot at the end of the cul-de-sac. The backyard welcomed not only gardenias and crispy golden leaves, but also summer breaks for competitive badminton, volleyball, or cricket, as well as many family picnics, barbecues, and gatherings filled with laughter and play.
*You will fall in love at first sight when you see your 30-foot-long welcoming porch and a neat front yard, perched at the end of the street. This brick-solid home was custom-built, and now its bathrooms and kitchen have been updated to perfection with high-quality finishes and style. $150,000 in updates over the years!
*From the large 6' wooden main double door, you will be greeted by the romantic iron railing and 2024 stairs carpet. This home is absolutely flooded in light! With three exposures and 24 windows, skylight, and sliding doors installed in 2017 by Renewal by Anderson, you will feel like living out in nature! The upper level features three bedrooms with ample storage and closets, two renovated bathrooms, a family room, a dining room, and a living room, all of which contribute to the spacious and open layout.
*When you step into the massive 300 SFT eat-in kitchen with top-of-the-line 42” solid wood kitchen cabinets in timeless off-white, stainless steel appliances, endless granite countertops, and a pantry, you will not want to leave! Undercabinet lighting, instant hot water, and soft-closing drawers, along with two built-in spice racks, are just some of the perks of this stunning gourmet kitchen.
*The deck has been icing on the cake with breathtaking views of mature trees and gardens around you! Extra space between neighbors provides more privacy, and you may also spot wildlife in action as you sip your morning coffee.
*From elegant 2019 bathrooms to a new 2020 water heater, everything in this home has been touched and lovingly maintained. On the ground - walk OUT level, you will enjoy two rooms and a beautifully renovated bathroom, a dreamy and homey family room with a rustic brick wall and a wood-burning fireplace, a wet bar with a room for a wine cooler, perfect for entertaining or to turn into a kitchenette for guests or in-laws. This home can easily entertain 60 people, so get ready for birthday parties and other celebrations at your own home! An extended and extra-large 2-car garage at the end of the flat driveway is a perfect addition to this home, which is in mint condition.
*Fort Washington is a hidden jewel of the DMV area. This home is just 4 minutes away from National Fort Washington Park, offering stunning views of the Potomac River. The National Golf Club is 2 minutes away, as well as two community centers. It's also 7 miles to the renowned and highly popular National Harbor, featuring MGM Resorts with restaurants, bars, and attractions. Washington, DC, is only 16 miles away, and Old Town Alexandria is 20 minutes away. For all sailing lovers, Marina is just five minutes away. You get so much more for your money when you live in Fort Washington! Welcome home; we know you will enjoy it.
Location
State MD
County Prince Georges
Zoning RSF95
Rooms
Other Rooms Living Room, Dining Room, Primary Bedroom, Bedroom 2, Bedroom 3, Bedroom 4, Bedroom 5, Kitchen, Family Room, Foyer, Laundry, Other, Recreation Room, Primary Bathroom, Full Bath
Basement Connecting Stairway, Daylight, Full, Fully Finished, Outside Entrance, Walkout Level, Windows
Main Level Bedrooms 3
Interior
Interior Features Breakfast Area, Carpet, Entry Level Bedroom, Formal/Separate Dining Room, Kitchen - Galley, Primary Bath(s), Window Treatments, Air Filter System
Hot Water Electric
Heating Heat Pump(s), Humidifier
Cooling Heat Pump(s)
Flooring Carpet, Ceramic Tile, Hardwood
Fireplaces Number 2
Fireplaces Type Equipment, Screen
Equipment Dishwasher, Disposal, Dryer, Exhaust Fan, Icemaker, Microwave, Refrigerator, Stove, Washer, Humidifier
Fireplace Y
Window Features Screens
Appliance Dishwasher, Disposal, Dryer, Exhaust Fan, Icemaker, Microwave, Refrigerator, Stove, Washer, Humidifier
Heat Source Electric
Laundry Lower Floor
Exterior
Exterior Feature Patio(s), Deck(s)
Parking Features Inside Access, Garage - Front Entry
Garage Spaces 6.0
Water Access N
Roof Type Composite,Shingle
Accessibility Other
Porch Patio(s), Deck(s)
Attached Garage 2
Total Parking Spaces 6
Garage Y
Building
Story 2
Foundation Other
Above Ground Finished SqFt 1779
Sewer Public Sewer
Water Public
Architectural Style Split Foyer
Level or Stories 2
Additional Building Above Grade, Below Grade
Structure Type Dry Wall
New Construction N
Schools
Middle Schools Accokeek Academy
High Schools Friendly
School District Prince George'S County Public Schools
Others
Senior Community No
Tax ID 17050394189
Ownership Fee Simple
SqFt Source 3013
Special Listing Condition Standard

Get More Information





