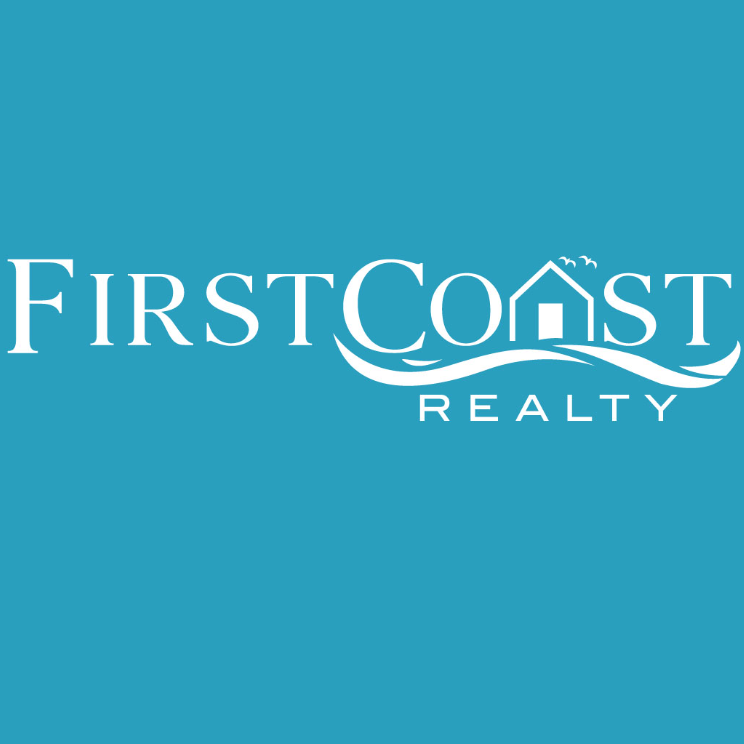
UPDATED:
Key Details
Property Type Single Family Home
Sub Type Detached
Listing Status Active
Purchase Type For Sale
Square Footage 2,922 sqft
Price per Sqft $231
Subdivision Cedar Knoll
MLS Listing ID PACT2110314
Style Colonial,Traditional
Bedrooms 4
Full Baths 2
Half Baths 1
HOA Y/N N
Abv Grd Liv Area 2,272
Year Built 1992
Available Date 2025-10-04
Annual Tax Amount $9,914
Tax Year 2025
Lot Size 1.800 Acres
Acres 1.8
Lot Dimensions 0.00 x 0.00
Property Sub-Type Detached
Source BRIGHT
Property Description
A beautiful cook's kitchen w/ dbl sink, tumbled marble backsplash, granite cnters, great lighting, Hickory cabinets including a pantry cabinet, work desk, and top of the line GE Cafe appliances. Large drawers & great storage and work space. Kitchen is open to breakfast area & family room both of which have access to large rear deck which spans the entire length of the house.
Foyer is open to 2nd fl landing. MBR suite features incredibly good walk-in closet space, high ceiling, and newly renovated knock out bath with dbl size walk-in ceramic shower, soaking tub, and dbl sinks. Hall bath has also been recently updated with new vanity and shower/tub.
A few of many must see add-ons... an expanded full length covered front porch with privacy panel . Upgraded electrical service to support an external generator and an Invisible Dog Fence.
Really too much to mention.. come see!
Location
State PA
County Chester
Area West Brandywine Twp (10329)
Zoning R-10 RESIDENTIAL
Direction Southwest
Rooms
Other Rooms Living Room, Dining Room, Kitchen, Game Room, Family Room, Foyer
Basement Full, Partially Finished, Outside Entrance
Interior
Interior Features Bathroom - Soaking Tub, Bathroom - Stall Shower, Bathroom - Walk-In Shower, Breakfast Area, Ceiling Fan(s)
Hot Water Electric
Heating Heat Pump(s)
Cooling Heat Pump(s)
Flooring Carpet, Ceramic Tile, Solid Hardwood
Fireplaces Number 1
Fireplaces Type Brick, Mantel(s), Wood
Inclusions Washer/ Dryer "AS IS", Fireplace Tools, Ceiling Mounted Heater attached Garage, Entertainment Center in Basement
Equipment Built-In Microwave, Built-In Range, Dishwasher, Dryer - Electric, Dryer - Front Loading, Energy Efficient Appliances, Extra Refrigerator/Freezer, Oven - Wall, Oven - Self Cleaning, Stainless Steel Appliances, Water Heater - High-Efficiency
Furnishings Yes
Fireplace Y
Window Features Casement,Double Hung,Bay/Bow,Double Pane,Energy Efficient,Replacement,Screens
Appliance Built-In Microwave, Built-In Range, Dishwasher, Dryer - Electric, Dryer - Front Loading, Energy Efficient Appliances, Extra Refrigerator/Freezer, Oven - Wall, Oven - Self Cleaning, Stainless Steel Appliances, Water Heater - High-Efficiency
Heat Source Electric, Propane - Owned
Laundry Basement
Exterior
Exterior Feature Deck(s), Patio(s), Porch(es)
Parking Features Garage - Side Entry, Garage Door Opener, Garage - Front Entry, Additional Storage Area, Inside Access
Garage Spaces 8.0
Fence Invisible, Privacy
Utilities Available Electric Available, Above Ground, Propane, Under Ground, Cable TV Available
Water Access N
View Scenic Vista, Garden/Lawn
Roof Type Pitched,Asphalt
Accessibility None
Porch Deck(s), Patio(s), Porch(es)
Attached Garage 2
Total Parking Spaces 8
Garage Y
Building
Lot Description Flag, Front Yard, Landscaping, Level, Open, Rear Yard, SideYard(s), Sloping
Story 2
Foundation Block, Slab
Above Ground Finished SqFt 2272
Sewer On Site Septic
Water Well
Architectural Style Colonial, Traditional
Level or Stories 2
Additional Building Above Grade, Below Grade
Structure Type 2 Story Ceilings,Cathedral Ceilings,Dry Wall
New Construction N
Schools
Elementary Schools Kings Highway
Middle Schools North Brandywine
High Schools Coatesville Area
School District Coatesville Area
Others
Pets Allowed Y
Senior Community No
Tax ID 29-07 -0061
Ownership Fee Simple
SqFt Source 2922
Acceptable Financing Cash, Conventional
Horse Property N
Listing Terms Cash, Conventional
Financing Cash,Conventional
Special Listing Condition Standard
Pets Allowed No Pet Restrictions

Get More Information





