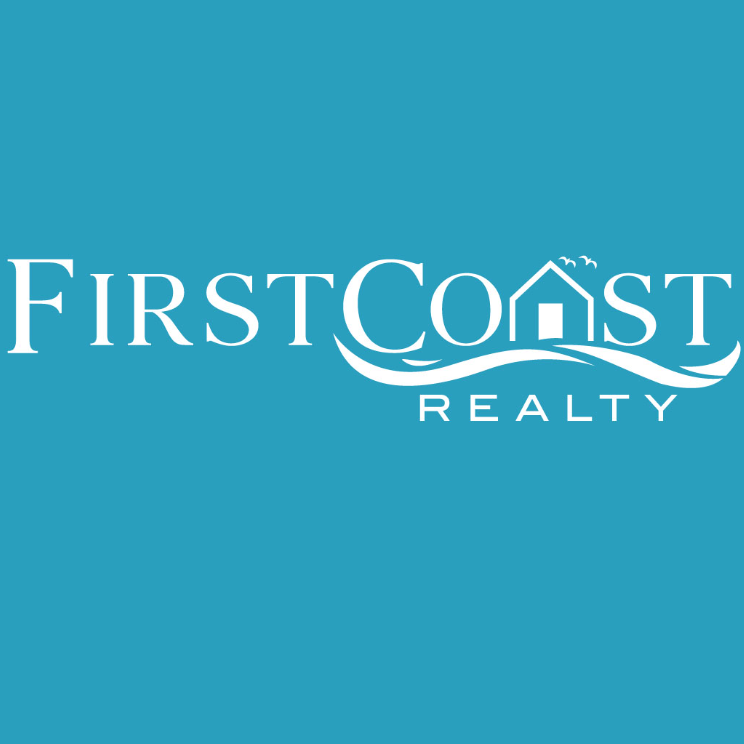
UPDATED:
Key Details
Property Type Single Family Home
Listing Status Active
Purchase Type For Sale
Square Footage 2,227 sqft
Price per Sqft $134
Subdivision None Available
MLS Listing ID MDBA2186084
Style Traditional
Bedrooms 5
Full Baths 3
Half Baths 1
HOA Y/N N
Abv Grd Liv Area 2,227
Year Built 1900
Annual Tax Amount $543
Tax Year 2024
Lot Size 1,185 Sqft
Acres 0.03
Source BRIGHT
Property Description
From the moment you enter, the soaring ceilings and open flow invite you to explore every detail. Sunlight fills the living spaces, where three fireplaces add warmth and timeless character — ideal for cozy evenings or sophisticated entertaining. The heart of the home, the chef's kitchen, features a stove range, refrigerator with ice maker, dishwasher, and built-in microwave. Designed for both beauty and practicality, it's the perfect place to create meals and memories.
The primary suite is a true sanctuary, boasting nearly 11-foot ceilings that amplify natural light and create a sense of serenity. Imagine mornings filled with sunlight and evenings unwinding in a retreat designed just for you. The additional bedrooms provide versatility for family, guests, or home office needs, all enhanced by the thoughtful renovation that touches every corner of this residence.
With electric heating and cooling, the home is equipped for comfort year-round. Every space reflects careful craftsmanship — from the modern finishes to the preserved architectural details that honor the home's original character.
Beyond the walls, this location places you in the heart of Baltimore, where vibrant city life meets community charm. Spend weekends exploring nearby parks, local cafés, and cultural landmarks, knowing that at the end of the day, you'll return to a home that's as inspiring as it is welcoming.
This isn't just a house — it's a lifestyle. 1500 E Lanvale St offers the rare opportunity to own a piece of Baltimore's history, completely renewed for today's way of living.
Location
State MD
County Baltimore City
Zoning R-8
Rooms
Basement Other
Main Level Bedrooms 5
Interior
Interior Features Floor Plan - Traditional, Family Room Off Kitchen, Bathroom - Tub Shower, Kitchen - Eat-In, Other
Hot Water Electric
Heating Heat Pump(s)
Cooling Central A/C
Flooring Laminated
Fireplaces Number 3
Inclusions Stainless Steel appliances: Fridge with ice maker Stove range Dishwasher Microwave
Equipment Stove, Dishwasher, Disposal, Icemaker, Refrigerator, Microwave, Stainless Steel Appliances
Furnishings No
Fireplace Y
Appliance Stove, Dishwasher, Disposal, Icemaker, Refrigerator, Microwave, Stainless Steel Appliances
Heat Source Electric
Laundry Has Laundry
Exterior
Utilities Available Electric Available, Sewer Available, Water Available
Water Access N
View City, Other
Roof Type Shingle
Street Surface Concrete,Paved
Accessibility None
Road Frontage City/County
Garage N
Building
Story 2
Foundation Slab
Sewer Public Sewer
Water Public
Architectural Style Traditional
Level or Stories 2
Additional Building Above Grade, Below Grade
Structure Type Other
New Construction N
Schools
Elementary Schools Arlington Elementary-Middle School
Middle Schools Dr. Carter Godwin Woodson
High Schools Baltimore City College
School District Baltimore City Public Schools
Others
Pets Allowed Y
Senior Community No
Tax ID 0308061108 060
Ownership Fee Simple
SqFt Source 2227
Acceptable Financing Cash, Conventional, FHA, VA, Other
Horse Property N
Listing Terms Cash, Conventional, FHA, VA, Other
Financing Cash,Conventional,FHA,VA,Other
Special Listing Condition Standard
Pets Allowed Dogs OK, Pet Addendum/Deposit

Get More Information





