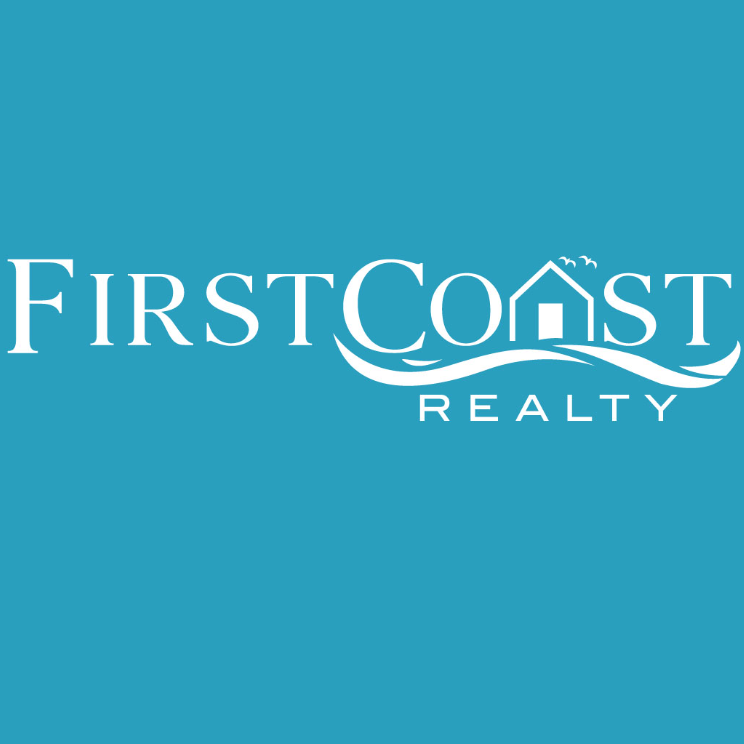
Open House
Sat Oct 04, 1:00pm - 3:00pm
Sun Oct 05, 1:00pm - 3:00pm
UPDATED:
Key Details
Property Type Townhouse
Sub Type Interior Row/Townhouse
Listing Status Active
Purchase Type For Sale
Square Footage 1,920 sqft
Price per Sqft $442
Subdivision Monroe Crossing
MLS Listing ID VAAR2064282
Style Contemporary
Bedrooms 3
Full Baths 3
Half Baths 2
HOA Fees $100/mo
HOA Y/N Y
Abv Grd Liv Area 1,920
Year Built 1997
Annual Tax Amount $8,528
Tax Year 2025
Lot Size 1,059 Sqft
Acres 0.02
Property Sub-Type Interior Row/Townhouse
Source BRIGHT
Property Description
The main level showcases updated tile floors, a cozy sitting area with a gas fireplace, and custom built-ins that include a stylish wine display area. From here, step out to your private brick, fenced-in backyard—perfect for entertaining or relaxing. A convenient half bath completes this level.
Upstairs, enjoy a bright and open south west facing living area with large windows, a dedicated dining area, and a well-appointed kitchen with a large island, stainless steel appliances, and breakfast nook. This level also opens to a balcony and includes a second half bath.
The next level features two generous ensuite bedrooms. The primary suite boasts soaring ceilings, a walk-in closet, and a beautifully updated bath with double vanity and walk-in shower.
The top floor offers a third ensuite bedroom with its own full bath—ideal for guests, an office, or a private retreat.
Located in Arlington's Douglas Park neighborhood, the home offers unbeatable convenience with access to major commuting routes and a short distance from Safeway, Giant, and Trader Joe's. Enjoy nearby parks, trails, and green spaces, plus quick access to the Pentagon, Reagan National Airport, and downtown DC—all while living in a quiet, well-maintained community
Location
State VA
County Arlington
Zoning R15-30T
Interior
Interior Features Bathroom - Walk-In Shower, Breakfast Area, Built-Ins, Dining Area, Kitchen - Eat-In, Kitchen - Island, Primary Bath(s), Recessed Lighting
Hot Water Natural Gas
Heating Heat Pump(s)
Cooling Central A/C
Flooring Hardwood, Tile/Brick
Fireplaces Number 1
Equipment Dishwasher, Disposal, Dryer, Microwave, Oven/Range - Gas, Range Hood, Refrigerator, Stainless Steel Appliances, Washer
Fireplace Y
Appliance Dishwasher, Disposal, Dryer, Microwave, Oven/Range - Gas, Range Hood, Refrigerator, Stainless Steel Appliances, Washer
Heat Source Electric, Natural Gas
Laundry Washer In Unit, Dryer In Unit, Upper Floor
Exterior
Parking Features Garage - Front Entry, Garage Door Opener
Garage Spaces 3.0
Fence Wood
Water Access N
Accessibility None
Attached Garage 1
Total Parking Spaces 3
Garage Y
Building
Story 4
Foundation Other
Sewer Public Sewer
Water Public
Architectural Style Contemporary
Level or Stories 4
Additional Building Above Grade, Below Grade
New Construction N
Schools
School District Arlington County Public Schools
Others
Pets Allowed Y
Senior Community No
Tax ID 26-002-019
Ownership Fee Simple
SqFt Source 1920
Acceptable Financing Cash, Conventional, FHA, Other
Listing Terms Cash, Conventional, FHA, Other
Financing Cash,Conventional,FHA,Other
Special Listing Condition Standard
Pets Allowed Cats OK, Dogs OK
Virtual Tour https://my.matterport.com/show/?m=3Kdj5ENsr8J&brand=0&mls=1&

Get More Information





