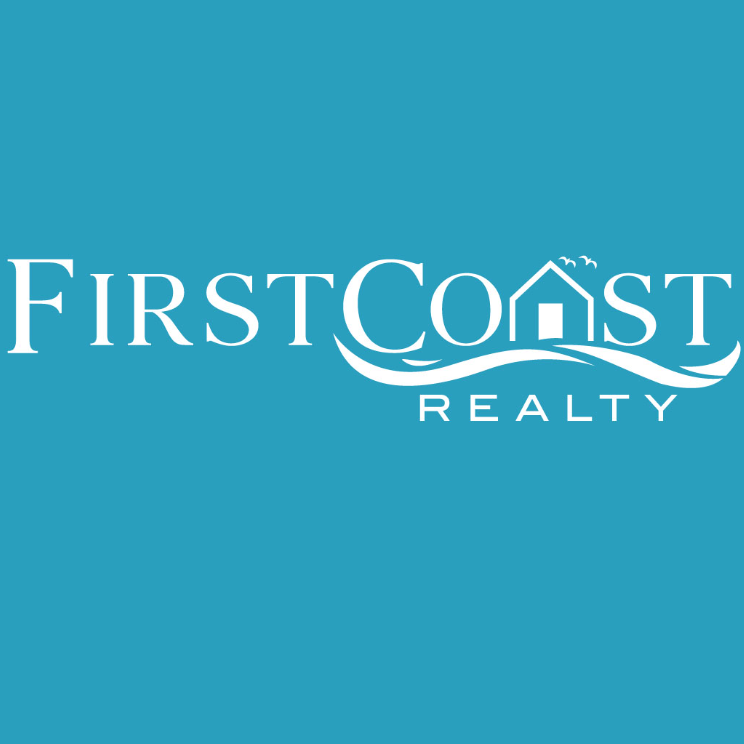
Open House
Sat Oct 11, 11:00am - 2:00pm
Sun Oct 12, 11:00am - 2:00pm
UPDATED:
Key Details
Property Type Single Family Home
Sub Type Detached
Listing Status Coming Soon
Purchase Type For Sale
Square Footage 3,601 sqft
Price per Sqft $226
Subdivision Shenandoah, Lake Frederick
MLS Listing ID VAFV2037046
Style Craftsman
Bedrooms 3
Full Baths 3
Half Baths 1
HOA Fees $325/mo
HOA Y/N Y
Abv Grd Liv Area 3,601
Year Built 2020
Available Date 2025-10-03
Annual Tax Amount $3,977
Tax Year 2025
Lot Size 7,405 Sqft
Acres 0.17
Property Sub-Type Detached
Source BRIGHT
Property Description
Welcome to 117 Mallard Drive, a beautifully upgraded residence offering luxurious finishes and modern conveniences in the sought-after Lake Frederick community. This stunning home showcases a chef's kitchen featuring a GE Café stainless steel package, 5-burner gas range with griddle and pyramid chimney hood, double wall convection oven, and under-cabinet lighting—perfect for the culinary enthusiast.
Upgraded flooring and plush carpeting flow seamlessly throughout the home, while a sun-filled morning room and extended covered FRONT and BACK porches provide inviting spaces for relaxation and entertaining. The loft level boasts an additional bedroom, full bath, and second family room—ideal for guests or multi-generational living.
Residents of Lake Frederick enjoy access to world-class amenities, including a clubhouse and amenity center, on-site restaurant, fitness center, indoor and outdoor pools, aerobics & dance studio, hobby/game room, arts & crafts studio, ballroom, and miles of walking and biking trails.
Don't miss this rare opportunity to own a home with designer upgrades and resort-style living—all in a picturesque lake community.
Location
State VA
County Frederick
Zoning R5
Rooms
Other Rooms Living Room, Dining Room, Primary Bedroom, Bedroom 2, Bedroom 3, Kitchen, Foyer, Great Room, Laundry, Loft, Bathroom 2, Bathroom 3, Primary Bathroom
Main Level Bedrooms 2
Interior
Interior Features Breakfast Area, Combination Kitchen/Living, Dining Area, Entry Level Bedroom, Family Room Off Kitchen, Floor Plan - Open, Kitchen - Gourmet, Kitchen - Island, Kitchen - Table Space, Water Treat System, Window Treatments, Upgraded Countertops, Walk-in Closet(s)
Hot Water Instant Hot Water
Heating Forced Air
Cooling Central A/C
Flooring Carpet, Engineered Wood
Fireplaces Number 1
Fireplaces Type Gas/Propane
Inclusions 2 wooden planters in front of the house
Equipment Built-In Microwave, Dishwasher, Disposal, Humidifier, Icemaker, Instant Hot Water, Stainless Steel Appliances, Washer/Dryer Hookups Only, Exhaust Fan, Microwave, Oven - Double, Oven - Wall, Water Conditioner - Owned, Water Heater - Tankless
Furnishings No
Fireplace Y
Appliance Built-In Microwave, Dishwasher, Disposal, Humidifier, Icemaker, Instant Hot Water, Stainless Steel Appliances, Washer/Dryer Hookups Only, Exhaust Fan, Microwave, Oven - Double, Oven - Wall, Water Conditioner - Owned, Water Heater - Tankless
Heat Source Natural Gas
Laundry Hookup, Main Floor
Exterior
Exterior Feature Deck(s), Patio(s), Porch(es)
Parking Features Garage - Front Entry
Garage Spaces 2.0
Fence Aluminum
Utilities Available Phone Connected
Amenities Available Art Studio, Bar/Lounge, Billiard Room, Club House, Common Grounds, Exercise Room, Fitness Center, Game Room, Gated Community, Jog/Walk Path, Lake, Pool - Indoor, Pool - Outdoor, Recreational Center, Tennis Courts
Water Access N
View Trees/Woods
Roof Type Architectural Shingle,Metal
Accessibility None
Porch Deck(s), Patio(s), Porch(es)
Road Frontage HOA
Attached Garage 2
Total Parking Spaces 2
Garage Y
Building
Lot Description Backs - Parkland, Backs to Trees, Front Yard, Landscaping
Story 2
Foundation Slab
Sewer Public Sewer
Water Public
Architectural Style Craftsman
Level or Stories 2
Additional Building Above Grade, Below Grade
Structure Type Dry Wall,9'+ Ceilings
New Construction N
Schools
School District Frederick County Public Schools
Others
HOA Fee Include Common Area Maintenance,Lawn Maintenance,Pool(s),Recreation Facility,Security Gate,Trash
Senior Community Yes
Age Restriction 55
Tax ID 87-B-2-5-78
Ownership Fee Simple
SqFt Source 3601
Security Features Security Gate,Surveillance Sys
Acceptable Financing Cash, Conventional, FHA, VA, USDA
Horse Property N
Listing Terms Cash, Conventional, FHA, VA, USDA
Financing Cash,Conventional,FHA,VA,USDA
Special Listing Condition Standard
Virtual Tour https://player.vimeo.com/video/1121868004?badge=0&autopause=0&player_id=0&app_id=58479

Get More Information





