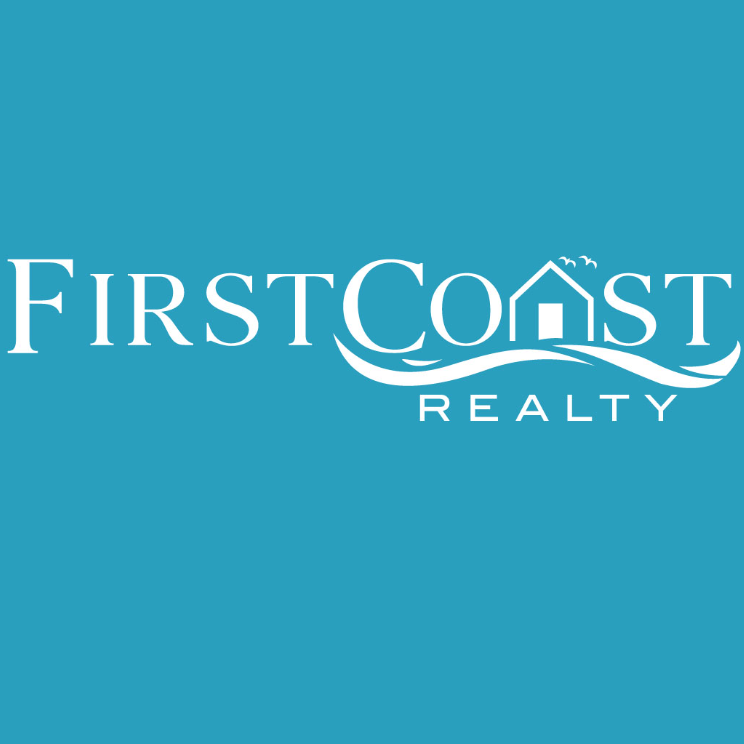
UPDATED:
Key Details
Property Type Single Family Home
Sub Type Detached
Listing Status Pending
Purchase Type For Sale
Square Footage 2,344 sqft
Price per Sqft $188
Subdivision None Available
MLS Listing ID MDHR2047502
Style Cape Cod
Bedrooms 4
Full Baths 3
HOA Y/N N
Abv Grd Liv Area 1,719
Year Built 1945
Available Date 2025-09-20
Annual Tax Amount $2,684
Tax Year 2024
Lot Size 0.390 Acres
Acres 0.39
Lot Dimensions 200.00 x
Property Sub-Type Detached
Source BRIGHT
Property Description
The main level features gleaming hardwood floors throughout, a wood-burning fireplace in the dining room, built-ins in the family room and elegant crown molding. The gourmet kitchen is a true centerpiece, showcasing a large island with dual sinks and high-end finishes—perfect for both everyday living and entertaining. Off the kitchen, enjoy a stunning sunroom filled with natural light, which leads to a screened-in porch overlooking the private, fenced backyard.
The primary suite is conveniently located on the main level, offering a luxurious updated bathroom with a soaking tub, walk-in shower, and a spacious custom walk-in closet. A second bedroom and an additional full bath complete the main level. Upstairs, you'll find two more generously sized bedrooms and a full bath, providing plenty of space for family or guests.
The basement offers a second living area or recreation room for family and friends to enjoy. A large storage / utility room is perfect for those holiday decorations and house items.
Outside, the backyard is a true retreat, featuring a koi pond, water features, a garden plot, a gardening shed, and even a custom entertainment bar—perfect for hosting and relaxing. A one-car garage adds everyday convenience.
With its spacious layout, thoughtful updates, and outdoor beauty, this home is a rare find that blends comfort, style, and functionality in every corner. Don't miss the chance to make it yours!
Location
State MD
County Harford
Zoning R2
Rooms
Other Rooms Living Room, Dining Room, Primary Bedroom, Bedroom 2, Bedroom 4, Kitchen, Sun/Florida Room, Recreation Room, Storage Room, Bathroom 2, Bathroom 3, Primary Bathroom
Basement Connecting Stairway, Fully Finished, Heated, Improved, Interior Access, Outside Entrance
Main Level Bedrooms 2
Interior
Interior Features Dining Area, Primary Bath(s), Wood Floors, Floor Plan - Traditional, Attic, Bathroom - Walk-In Shower, Breakfast Area, Bathroom - Soaking Tub, Bathroom - Stall Shower, Built-Ins, Ceiling Fan(s), Combination Kitchen/Living, Crown Moldings, Entry Level Bedroom, Family Room Off Kitchen, Kitchen - Gourmet, Kitchen - Island, Pantry, Recessed Lighting, Sound System, Upgraded Countertops, Walk-in Closet(s), Window Treatments
Hot Water Electric
Heating Forced Air
Cooling Central A/C
Flooring Luxury Vinyl Plank, Solid Hardwood, Ceramic Tile
Fireplaces Number 1
Fireplaces Type Fireplace - Glass Doors
Inclusions Patio Furniture, chest and basket in house, shelf in upstairs bathroom, curtains in the basement
Equipment Dishwasher, Range Hood, Dryer, Energy Efficient Appliances, Exhaust Fan, Microwave, Oven/Range - Gas, Refrigerator, Stainless Steel Appliances, Washer, Water Heater
Furnishings No
Fireplace Y
Window Features Energy Efficient,Vinyl Clad
Appliance Dishwasher, Range Hood, Dryer, Energy Efficient Appliances, Exhaust Fan, Microwave, Oven/Range - Gas, Refrigerator, Stainless Steel Appliances, Washer, Water Heater
Heat Source Oil
Laundry Main Floor
Exterior
Exterior Feature Deck(s), Patio(s), Porch(es), Screened, Roof
Parking Features Garage - Front Entry
Garage Spaces 5.0
Fence Wood, Rear, Privacy
Water Access N
View Garden/Lawn
Roof Type Asphalt,Shingle
Accessibility None
Porch Deck(s), Patio(s), Porch(es), Screened, Roof
Total Parking Spaces 5
Garage Y
Building
Lot Description Backs to Trees, Front Yard, Landscaping, Premium, Private, Rear Yard, SideYard(s)
Story 3
Foundation Other
Sewer Septic = # of BR
Water Well
Architectural Style Cape Cod
Level or Stories 3
Additional Building Above Grade, Below Grade
Structure Type High
New Construction N
Schools
Elementary Schools Red Pump
Middle Schools Bel Air
High Schools Bel Air
School District Harford County Public Schools
Others
Senior Community No
Tax ID 1303123995
Ownership Fee Simple
SqFt Source 2344
Security Features Smoke Detector
Acceptable Financing Cash, Conventional, FHA, VA
Horse Property N
Listing Terms Cash, Conventional, FHA, VA
Financing Cash,Conventional,FHA,VA
Special Listing Condition Standard

Get More Information





