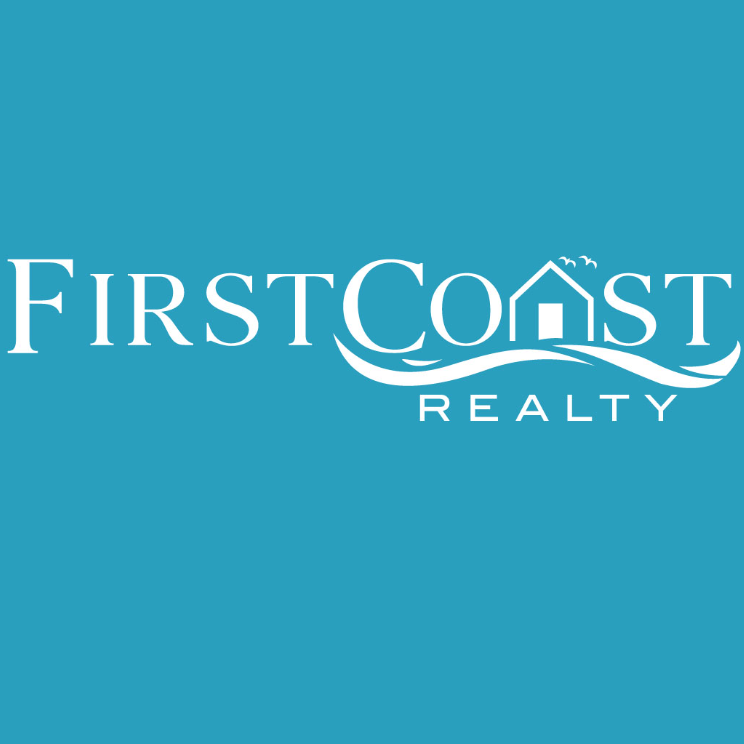
Open House
Sat Sep 20, 11:00am - 1:00pm
Sun Sep 21, 11:00am - 1:00pm
UPDATED:
Key Details
Property Type Single Family Home
Sub Type Detached
Listing Status Coming Soon
Purchase Type For Sale
Square Footage 3,282 sqft
Price per Sqft $251
Subdivision Feasterville Hgts
MLS Listing ID PABU2105480
Style Colonial
Bedrooms 6
Full Baths 3
HOA Y/N N
Year Built 1954
Available Date 2025-09-18
Annual Tax Amount $7,830
Tax Year 2025
Lot Size 0.490 Acres
Acres 0.49
Property Sub-Type Detached
Source BRIGHT
Property Description
The thoughtfully designed layout features 2 bedrooms and 1 full bathroom on the first floor, perfect for guests or multi-generational living, with the remaining 4 bedrooms and 2 full bathrooms located upstairs. Storage is never an issue in this home, with multiple walk-in closets, a large attic, and two versatile sheds in the expansive backyard. One of the sheds is equipped with a modern mini-split system and electric, ideal for a home office, workshop, or studio space.
Set on nearly half an acre, the property offers plenty of outdoor space for entertaining, gardening, or relaxation. With its combination of spacious interiors, abundant storage, and modern upgrades, 608 E Pine St is a rare find that seamlessly blends practicality with charm. Don't miss the opportunity to own this Feasterville gem!
Location
State PA
County Bucks
Area Lower Southampton Twp (10121)
Zoning R2
Rooms
Other Rooms Bedroom 2, Bedroom 3, Bedroom 4, Bedroom 1, Bathroom 1, Bathroom 2
Main Level Bedrooms 2
Interior
Interior Features Attic
Hot Water Electric
Heating Forced Air
Cooling Central A/C
Flooring Carpet, Tile/Brick
Fireplaces Number 2
Fireplaces Type Insert
Inclusions Washer and Dryer As IS, Both Sheds in back yard and Gazebo
Equipment Built-In Microwave, Built-In Range, Cooktop, Refrigerator, Water Heater
Furnishings No
Fireplace Y
Appliance Built-In Microwave, Built-In Range, Cooktop, Refrigerator, Water Heater
Heat Source Natural Gas
Laundry Has Laundry
Exterior
Exterior Feature Patio(s), Porch(es)
Garage Spaces 4.0
Utilities Available Natural Gas Available, Electric Available, Water Available
Water Access N
Roof Type Shingle
Accessibility Doors - Swing In
Porch Patio(s), Porch(es)
Total Parking Spaces 4
Garage N
Building
Story 2
Foundation Slab
Sewer Public Sewer
Water Public
Architectural Style Colonial
Level or Stories 2
Additional Building Above Grade, Below Grade
Structure Type Dry Wall
New Construction N
Schools
Elementary Schools Joseph Ferderbar
Middle Schools Poquessing
High Schools Neshaminy
School District Neshaminy
Others
Senior Community No
Tax ID 21-015-232
Ownership Fee Simple
SqFt Source Estimated
Acceptable Financing Cash, Conventional, FHA, VA
Listing Terms Cash, Conventional, FHA, VA
Financing Cash,Conventional,FHA,VA
Special Listing Condition Standard

Get More Information





